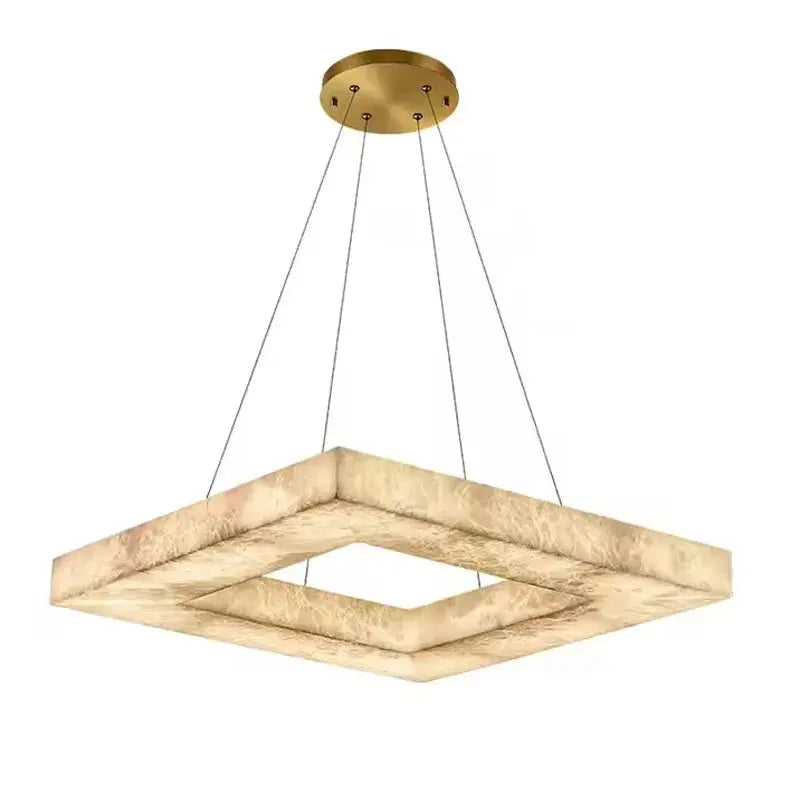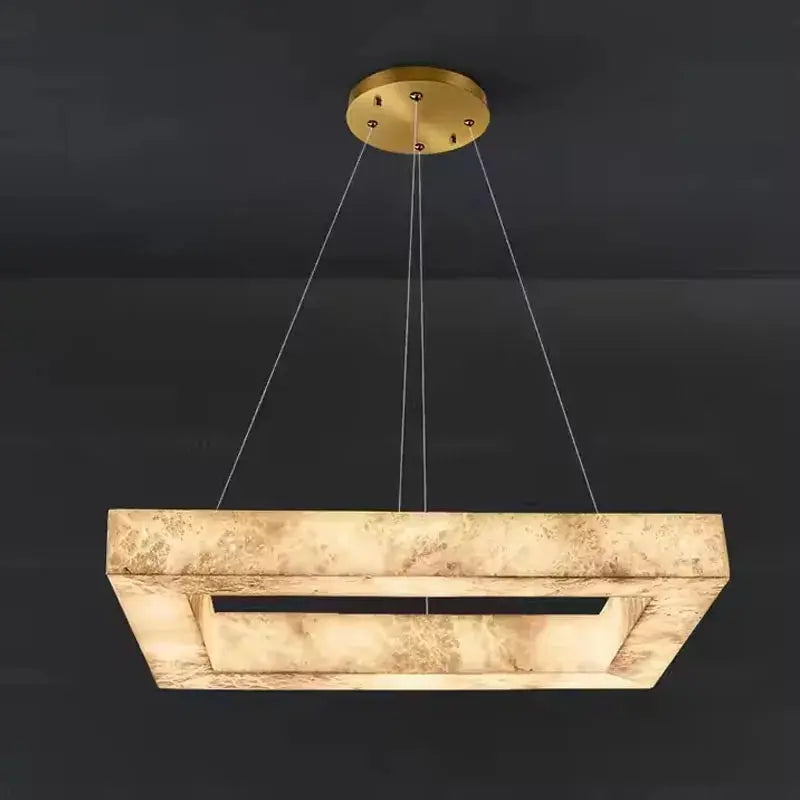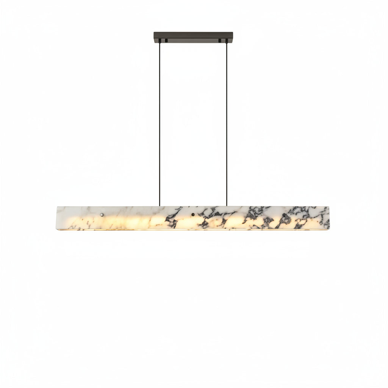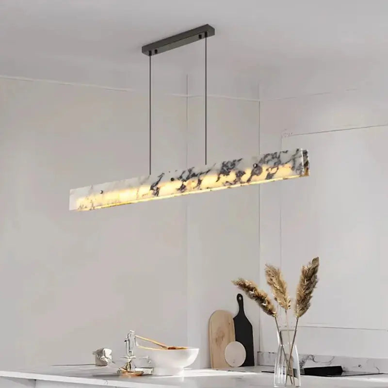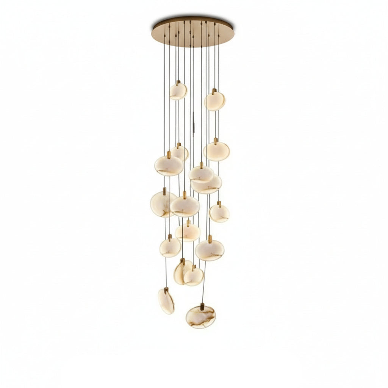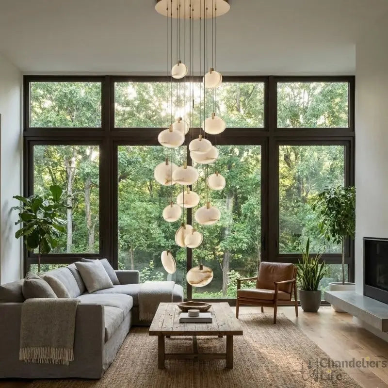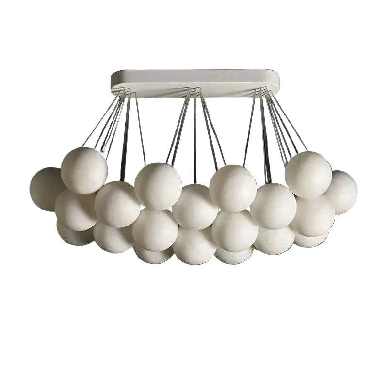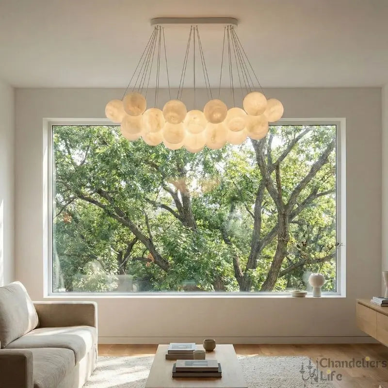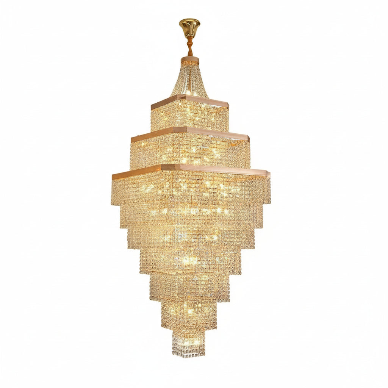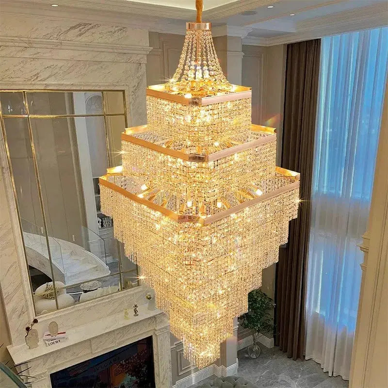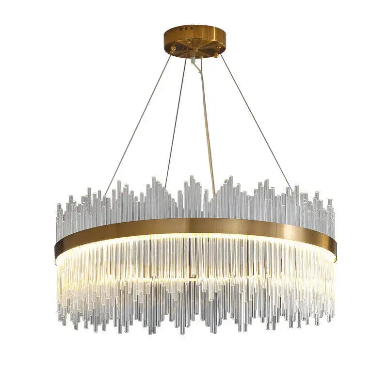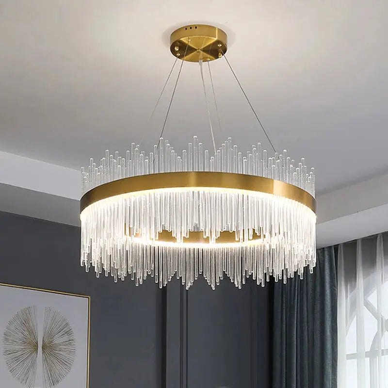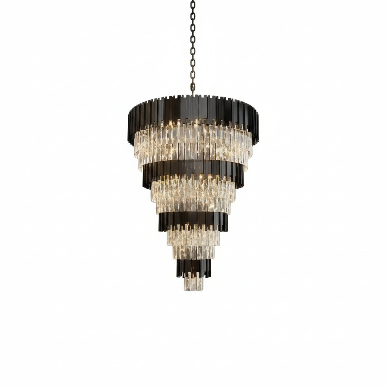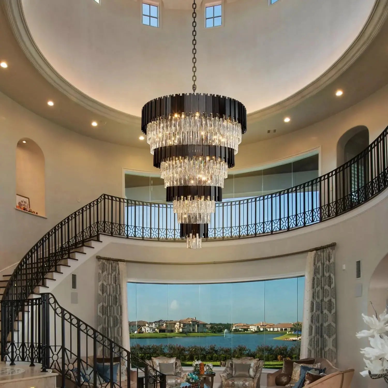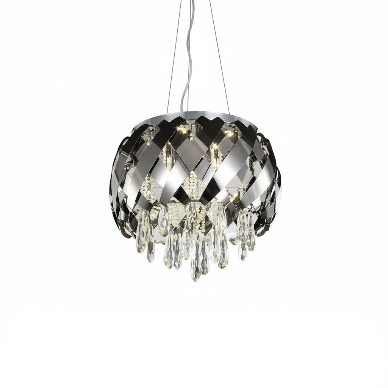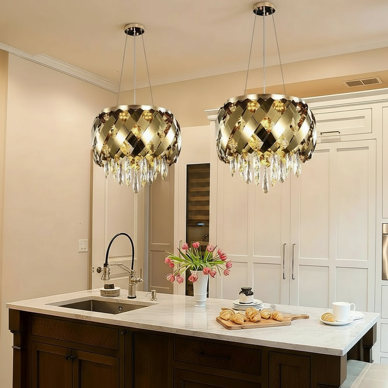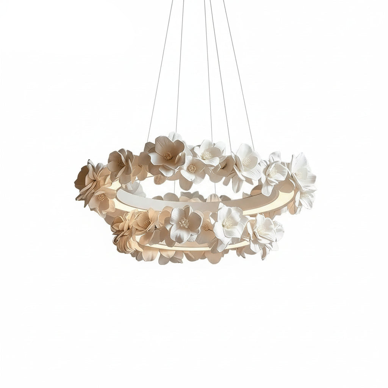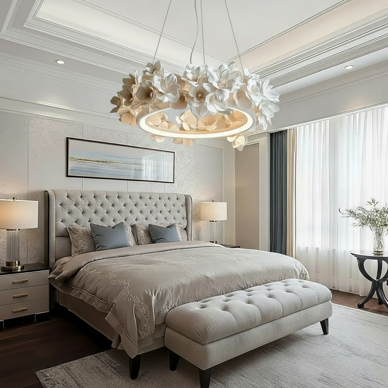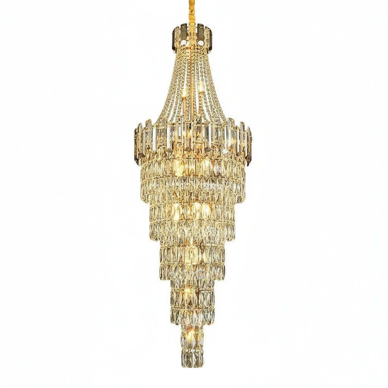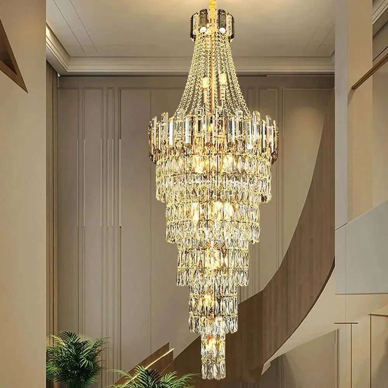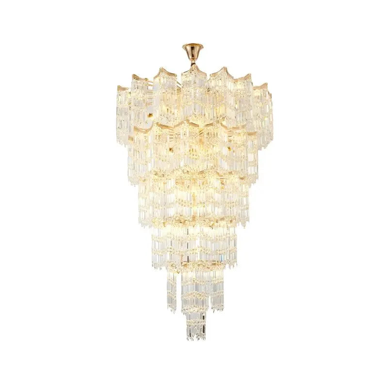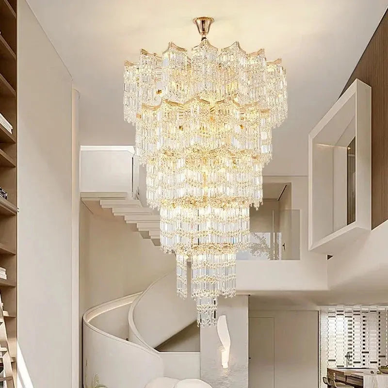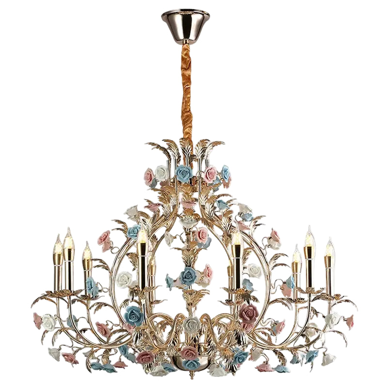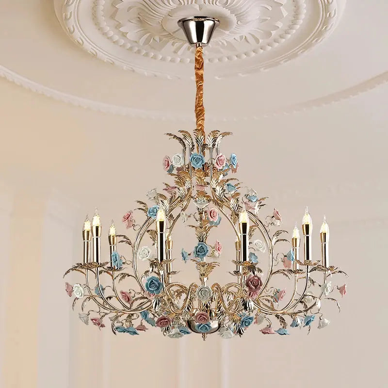Thinking about redoing your living space? Maybe you've got some ideas rattling around in your head for a new kitchen or a more comfortable bedroom. Well, there's a tool that can really help you see those ideas before you start moving any furniture or buying any paint. It's called Home Design 3D, and it lets you play around with layouts, furniture, and decor right on your computer. This guide will walk you through how to use it, from getting started to making your dream home a reality.
Key Takeaways
- Home Design 3D offers a user-friendly way to create floor plans and visualize your home projects.
- You can easily add walls, doors, and windows, and use grid systems for accuracy.
- The software includes a large library of furniture and decor to help you furnish your virtual space.
- Experiment with different colors, textures, and lighting to see how they look in real-time 3D.
- Home Design 3D is great for custom projects, whether you're starting from scratch or tweaking existing ideas.
Getting Started with Home Design 3D
Starting out with Home Design 3D might seem a bit daunting if you've never used design software before, but honestly, it's pretty straightforward. The whole point is to make designing your space accessible, whether you're a pro or just want to figure out where to put that new sofa.
Navigating the User-Friendly Interface
The first thing you'll notice is how clean the layout is. Everything is pretty much where you'd expect it to be. You've got your main tools lined up, and the project area is nice and big. It’s designed so you can jump right in without needing a degree in computer science. Think of it like using a familiar app on your phone; you'll pick up the basics quickly. There are icons for adding walls, doors, windows, and furniture, and they're pretty self-explanatory. If you get stuck, there are usually little pop-up tips that explain what each button does. It’s really about getting a feel for the software's layout and what each part does.
Creating Your First Project
When you open the program, you’ll want to start a new project. You can set up the basic dimensions of your house or room right away. Don't worry too much about getting it perfect at this stage; you can always adjust things later. It’s more about setting up the canvas for your design. You'll be prompted to enter room sizes, and you can even import existing floor plans if you have them, which is a neat shortcut. This initial setup is key to building an accurate model.
Understanding Core Design Tools
Home Design 3D gives you a set of basic tools to build your structure. You'll use the wall tool to draw out the shape of your rooms. Then, you can easily add doors and windows by selecting them from a library and placing them where you want. The software also includes a grid system, which is super helpful for making sure everything is straight and measurements are exact. It’s these simple tools that let you build the basic shell of your house before you even think about furniture. You can also find a wide selection of pendant lighting to help visualize your room's atmosphere.
Crafting Your Dream Home's Blueprint

Now that you've got a handle on the basics, it's time to really build out the structure of your home. This is where you lay the foundation for everything else, making sure the bones of your house are solid and exactly how you want them.
Designing Accurate Floor Plans
Getting your floor plan right is super important. It's like the skeleton of your house. You want to make sure every room is sized correctly and that the flow between them makes sense. Think about how you actually live in a space. Do you want a big open kitchen or a more separate cooking area? Home Design 3D makes it pretty simple to draw out walls, place doors, and get the dimensions just right. You can easily adjust things as you go, which is great because, let's be honest, the first try is rarely perfect.
Adding Walls, Doors, and Windows
Once your basic layout is down, you start adding the key elements that define rooms. Walls are obvious, but don't forget about doors and windows. Where do they go? How do they open? These details really matter for both the look and the function of your home. Placing windows strategically can make a huge difference in how bright and airy a room feels. And the type of doors you choose can really set the style. You can try out different options quickly to see what works best.
Utilizing Grid Systems for Precision
To make sure everything lines up and is to scale, using the grid system is a lifesaver. It helps you keep things neat and tidy, especially when you're dealing with lots of measurements. Think of it like graph paper for your digital house. It helps you maintain accuracy, so when you say a room is 12 by 15 feet, it actually is 12 by 15 feet in the design. This precision is key for making sure furniture will fit later on and that your overall design is practical.
Building a house, even just on the computer, involves a lot of small decisions that add up. Taking the time to get the blueprint right saves a lot of headaches down the road. It's better to move a wall on the screen than with a sledgehammer!
Here's a quick look at some common room dimensions you might consider:
| Room Type | Suggested Minimum Width | Suggested Minimum Length |
|---|---|---|
| Living Room | 10 feet | 12 feet |
| Bedroom | 9 feet | 10 feet |
| Kitchen | 8 feet | 10 feet |
| Bathroom | 5 feet | 7 feet |
Remember, these are just starting points. Your lifestyle and preferences will dictate the best sizes for your own home. You can also explore different styles of country-style chandeliers to get a feel for how fixtures can complement your room layouts.
Bringing Your Vision to Life in 3D
Once you have the basic structure of your home mapped out, it’s time to really make it feel like your space. This is where the 3D aspect of Home Design 3D really shines.
Exploring the Extensive Furniture Library
Home Design 3D comes packed with a huge collection of furniture and decor items. Seriously, it’s like walking through a giant virtual showroom. You can find everything from sofas and beds to lamps and rugs. The sheer variety means you can really get a feel for different styles and see what fits your aesthetic. It’s not just about picking a couch; you can choose specific models, colors, and even materials to match your vision. This library is constantly updated, so you’ll always have access to the latest trends and classic pieces alike. It makes furnishing your virtual home feel less like a chore and more like a fun exploration.
Customizing Room Furnishings and Decor
But it’s not just about placing pre-made items. You can tweak almost everything. Want that armchair in a different fabric? No problem. Need to adjust the height of a table? Easy. You can change colors, textures, and dimensions to make each piece fit perfectly. This level of control is what turns a basic layout into a personalized sanctuary. Think about experimenting with different wall textures or flooring options to see how they change the feel of a room. You can even play with decorative items like plants, artwork, and throw pillows to add those finishing touches that make a house feel like a home. It’s these small details that really bring your design to life.
Visualizing Designs in Real-Time 3D
This is the magic part. As you place furniture and make changes, you can instantly see how it looks in 3D. No more guessing or waiting for renderings. The software updates in real-time, so you get immediate feedback. This allows for quick adjustments and experimentation. You can walk through your virtual home, get a sense of the scale, and see how light plays in different areas. It’s a powerful way to catch potential issues or discover new ideas. For instance, you might realize a certain furniture arrangement feels cramped, or that a particular color looks better in the 3D view than you expected. This immediate visual feedback is incredibly helpful for making informed decisions about your design. It’s like having a crystal ball for your home renovation project, giving you a clear picture of the final outcome before you commit to anything in the real world. You can even get a sense of how natural light will fill the space throughout the day, which is a big factor in how a room feels. If you're looking for specific lighting fixtures, you might find some interesting options at chandelierslife.com.
The ability to see your design choices come to life instantly in a 3D environment removes much of the guesswork from interior design. It allows for a more intuitive and iterative process, where you can confidently make changes and see their immediate impact.
Enhancing Your Space with Detailed Design

Once you have the basic layout down, it's time to really make the space your own. This is where you get to play with colors, textures, and lighting to create the exact mood you're going for. It’s not just about making things look pretty; it’s about how the space feels and functions for you.
Experimenting with Color Palettes and Styles
Choosing the right colors can totally change how a room feels. Lighter colors can make a space feel bigger and airier, while darker, richer tones can create a cozy, intimate atmosphere. Think about the overall style you want. Are you going for a modern, minimalist look, or something more traditional and warm? Home Design 3D lets you try out different color combinations quickly. You can paint walls, change furniture colors, and even apply different finishes to see what works best before you commit.
- Modern: Often uses neutral colors with pops of bold accents.
- Bohemian: Mixes patterns, textures, and a variety of colors.
- Scandinavian: Focuses on light, neutral colors and natural materials.
- Industrial: Features raw materials like brick and metal, often with a muted color scheme.
Don't be afraid to mix and match. Sometimes the most interesting spaces come from unexpected color pairings. Just remember to keep a consistent theme running through the different rooms.
Selecting Wall Textures and Flooring Options
Beyond just color, the textures you choose for your walls and floors add another layer of depth. Think about how different materials look and feel. You can simulate wood flooring, tile, or even textured wallpaper within the software. This makes a big difference in the final look. For instance, a rough brick texture on one wall can add character, while smooth, polished concrete floors give a sleek, contemporary feel. You can explore a wide variety of wall lights to complement your chosen textures and overall style.
Here’s a quick look at some popular choices:
| Material | Common Use Cases | Aesthetic Feel |
|---|---|---|
| Hardwood | Living rooms, bedrooms | Warm, natural |
| Tile | Kitchens, bathrooms | Durable, versatile |
| Carpet | Bedrooms, living rooms | Soft, cozy |
| Concrete | Modern spaces, patios | Industrial, sleek |
| Wallpaper | Accent walls, bedrooms | Patterned, textured |
Optimizing Lighting Scenarios
Lighting is super important, and Home Design 3D makes it easy to play with different lighting setups. You can add ceiling lights, floor lamps, and wall sconces, and then adjust their brightness and color temperature. This helps you see how the light will affect the mood of the room at different times of the day. Good lighting can highlight your design choices and make a space feel more inviting. Try simulating natural light coming through windows, too, to get a true sense of the atmosphere.
Leveraging Home Design 3D for Customization
Creating Unique Home Designs from Scratch
Home Design 3D really lets you build something totally new. You're not stuck with templates. You can start with a blank canvas and just draw out your own floor plan. Think about the rooms you need, how big they should be, and where they should connect. It’s like having a digital sketchbook for your house.
- Start with a simple shape or draw custom walls.
- Add doors and windows wherever you imagine them.
- Define room sizes and shapes to fit your lifestyle.
This approach is great if you have a specific vision or an unusual plot of land. You can really make it your own.
Modifying Existing Designs with Ease
Sometimes you find a design you like, but it’s not quite right. Home Design 3D makes tweaking these existing plans simple. Maybe you want to move a wall, add a bigger kitchen, or change a bedroom into a home office. The software lets you do this without starting over.
You can easily drag and drop elements, resize rooms, and see how changes affect the overall layout. It’s a flexible way to adapt a design to your exact needs.
This is super helpful for renovations or when you’re working with a standard house plan but want to personalize it. You can experiment with different layouts until it feels just right.
Ensuring Practicality and Functionality
While it’s fun to get creative, a home also needs to work well in real life. Home Design 3D helps you check if your custom ideas are practical. You can see how furniture fits, how much space is left for walking, and if the room flow makes sense.
- Check furniture placement: See if your sofa fits in the living room or if there’s enough space around the dining table.
- Measure clearances: Make sure doorways aren’t blocked and there’s room to move.
- Visualize traffic flow: Understand how people will move between rooms.
By thinking about these details, you can create a beautiful home that’s also easy and comfortable to live in every day.
Transforming Kitchens with 3D Planning
The kitchen is often called the heart of the home, and for good reason. It's where meals are made, conversations happen, and memories are created. Because it's such a central space, planning your kitchen design carefully is really important. Using 3D planning tools can make this process much easier and more effective.
Designing Functional and Attractive Kitchen Hubs
When you're thinking about your kitchen, consider how you actually use the space. Do you do a lot of baking? Need room for multiple cooks? A 3D planner lets you map out your workflow. You can place appliances, countertops, and cabinets exactly where you want them to see if it makes sense. Getting the layout right from the start saves a lot of headaches later on. Think about things like the distance between your fridge, sink, and stove – the classic kitchen triangle. You can also try out different cabinet styles and countertop materials to see what looks best.
Mastering Island Kitchen Layouts
Kitchen islands have become really popular, and for good reason. They add extra counter space, storage, and can even serve as a casual dining spot. But placing an island isn't always straightforward. You need enough room to walk around it comfortably. With a 3D tool, you can experiment with different island sizes and shapes, and see how they fit within your overall kitchen plan. You can even add features like sinks or cooktops to the island itself and visualize how that impacts the rest of the kitchen's flow. Trying out various island designs is simple when you can just drag and drop elements.
Creating Seamless Open Kitchen Designs
Open-concept kitchens that blend into living or dining areas are a big trend. They make a home feel more spacious and connected. Designing an open kitchen means thinking about how it flows with the adjacent rooms. You can use your 3D software to plan the transition between spaces, maybe using a kitchen island or a peninsula to define the kitchen area without closing it off completely. It's also a great way to visualize how furniture and decor in the adjoining rooms will work with your new kitchen layout. This kind of planning helps create a cohesive look throughout your main living areas, making your home feel more unified and modern. You can even try out different modern art LED pendant lights to see how they complement the open space.
Elevating Bedroom Aesthetics with 3D Tools
Bedrooms are personal sanctuaries, and getting the design just right can make a big difference in how you feel at home. Using 3D design software makes it much simpler to plan out your ideal bedroom space. You can really get a feel for how everything will fit and look before you even buy a single piece of furniture.
Creating 2D and 3D Bedroom Layouts
Starting with a 2D floor plan is usually the first step. You can draw out the basic shape of your room, marking where the doors and windows are. Then, the software lets you switch to a 3D view. This is where the magic happens. You can see your room from any angle, almost like you're standing in it. It’s a great way to figure out the best spot for your bed, dresser, and any other furniture you plan to include. Trying out different arrangements is easy; just drag and drop items until it feels right. This process helps avoid costly mistakes, like buying a bed that’s too big for the space.
Designing Inviting and Luxurious Bedroom Sanctuaries
Once the layout is set, you can really start to make it your own. The software usually has a big library of furniture and decor items. You can pick out beds, nightstands, lamps, and even rugs. The key is to think about the overall mood you want to create. Do you want something calm and relaxing, or more vibrant and energetic? You can experiment with different styles, from modern minimalist to cozy traditional. Adding details like curtains or artwork can also be done in the 3D view, giving you a complete picture.
Exploring Master Bedroom Design Ideas
When you're planning a master bedroom, there are a few things to consider to make it truly special. Think about flow – how easily can you move around the room? Is there enough space to walk around the bed comfortably? Also, consider storage. Built-in wardrobes or clever dresser placements can make a huge difference. You can even play with lighting. For instance, a simple bedroom chandelier can add a touch of elegance and provide soft, ambient illumination, perfect for creating a cozy atmosphere. Trying out different lighting options in the 3D model helps you see how it affects the room's feel.
Planning your bedroom in 3D lets you visualize the space and make informed decisions about furniture placement and style. It’s a practical way to ensure your finished room is both beautiful and functional, reflecting your personal taste.
Your Dream Space Awaits
So, there you have it. Home Design 3D really does make it possible to see your ideas come to life before you even pick up a hammer. It’s a pretty neat way to figure out exactly what you want, whether you’re just rearranging a single room or planning a whole house. You can play around with furniture, colors, and layouts until it feels just right. It’s not just for pros either; anyone can jump in and start creating. Give it a try and see how easy it is to turn your vision into a real, tangible plan for your perfect home.
Frequently Asked Questions
What is Home Design 3D?
Home Design 3D is a cool computer program that helps you design and decorate your house or rooms. You can draw floor plans, pick out furniture, choose colors, and see how everything looks in 3D before you even start building or decorating in real life.
Is Home Design 3D easy for beginners to use?
Yes, it's made to be easy for everyone! Even if you've never designed anything before, you can jump right in. It has simple tools that let you drag and drop things, making it simple to create your dream space.
Can I create my own unique house designs?
Absolutely! You can start from a blank page and build your dream home exactly how you imagine it. You have lots of choices for walls, doors, windows, and you can add all your favorite furniture and decorations to make it totally yours.
What kind of furniture and decor can I use?
The program has a huge collection of furniture and decor items. You can find everything from sofas and beds to lamps and plants. You can also change the colors and textures of things to match your style.
How does Home Design 3D help with kitchen planning?
It's great for kitchens! You can design the perfect layout, decide where your island or cabinets go, and pick out appliances. Seeing it all in 3D helps make sure your kitchen is both good-looking and easy to work in.
Can I see my design in 3D?
Yes, that's one of the best parts! As you design, you can switch to a 3D view to walk through your virtual house. This lets you see exactly how your furniture fits, how colors look together, and if the space feels right.


