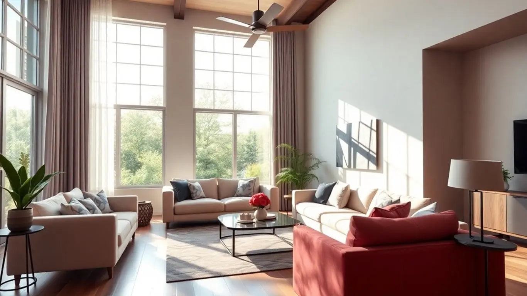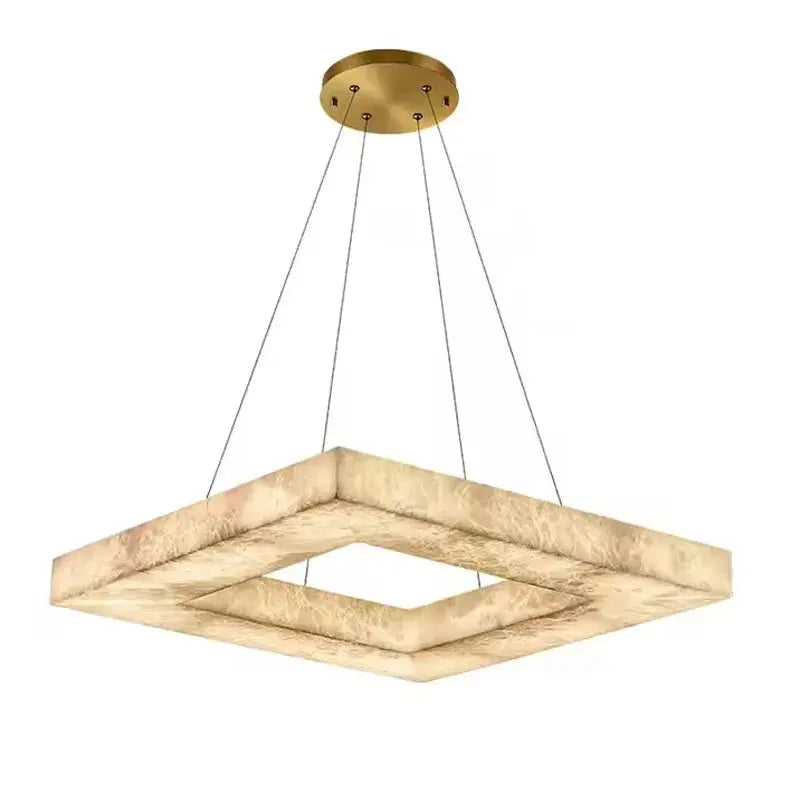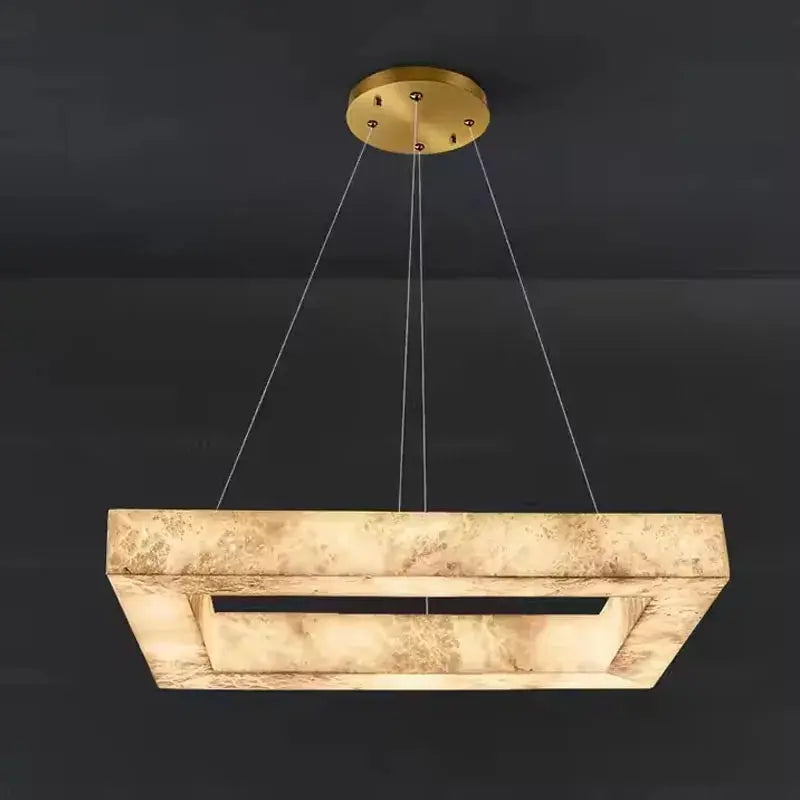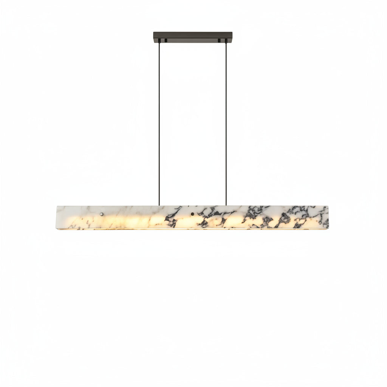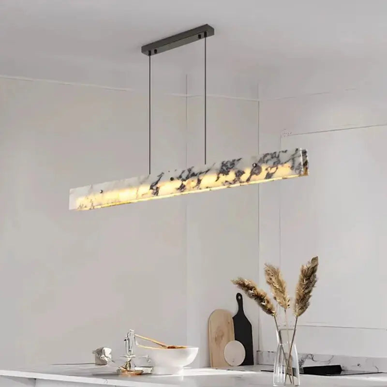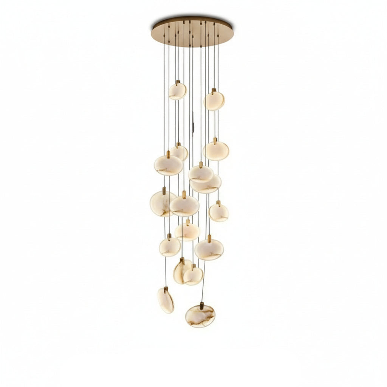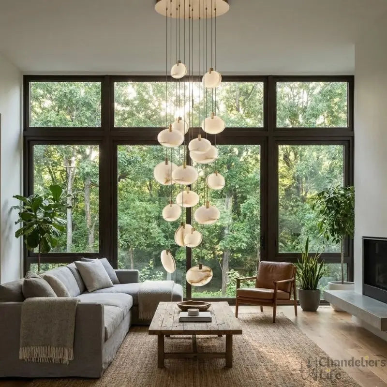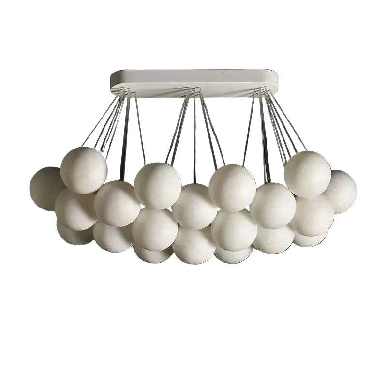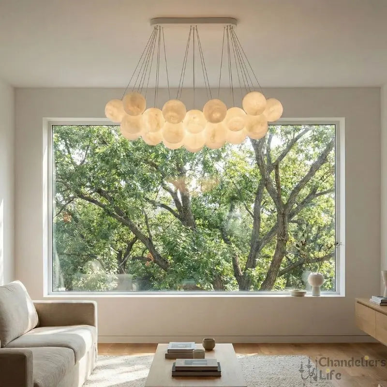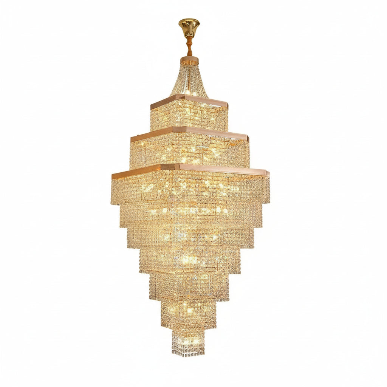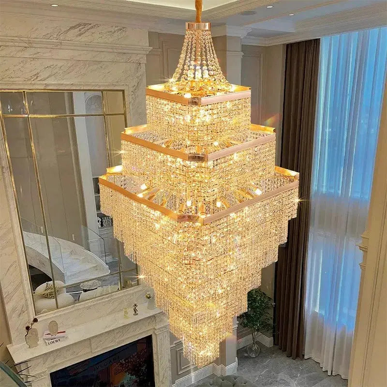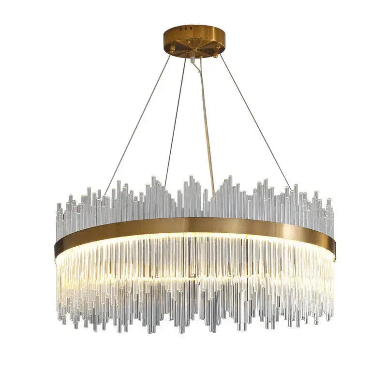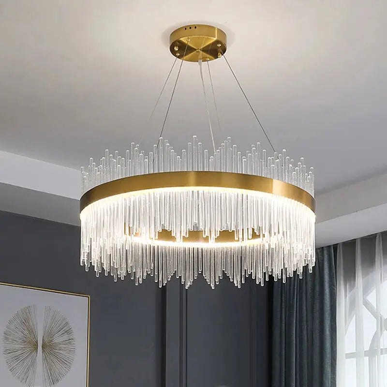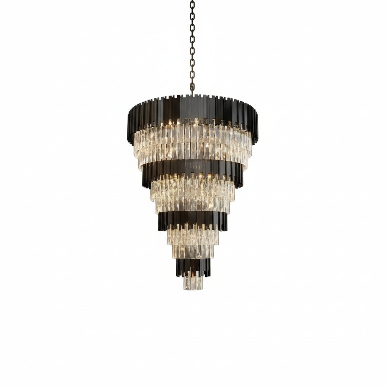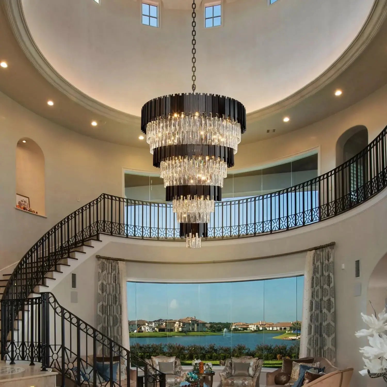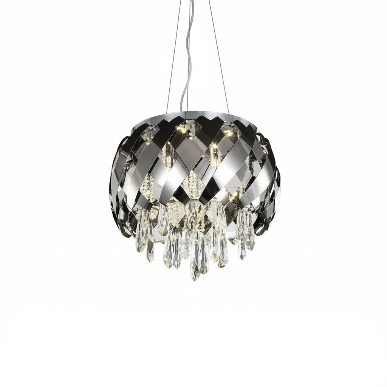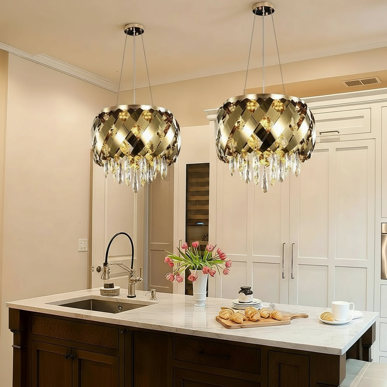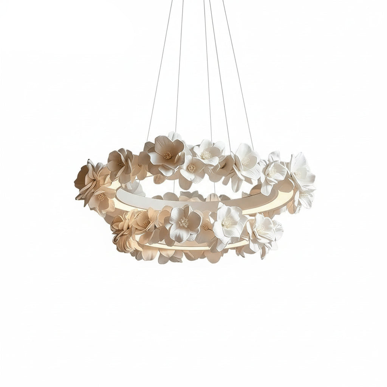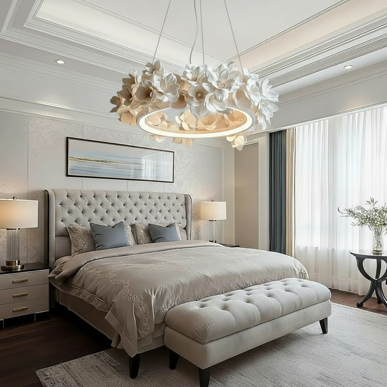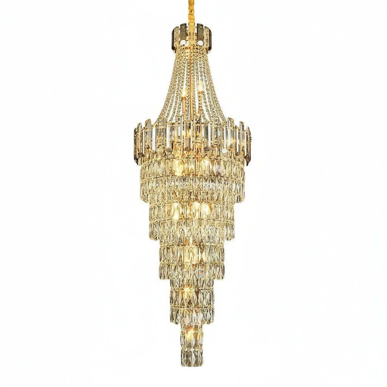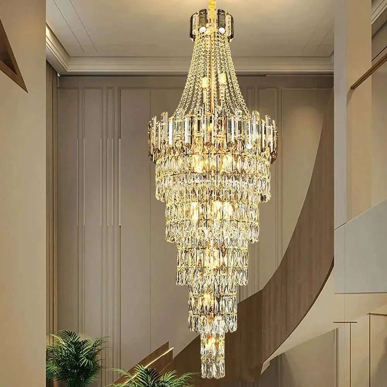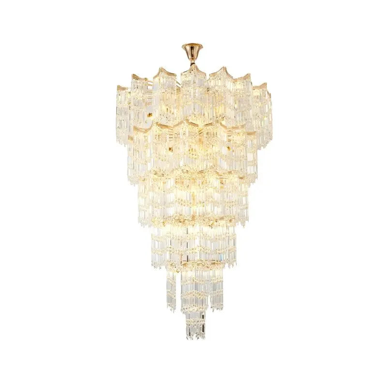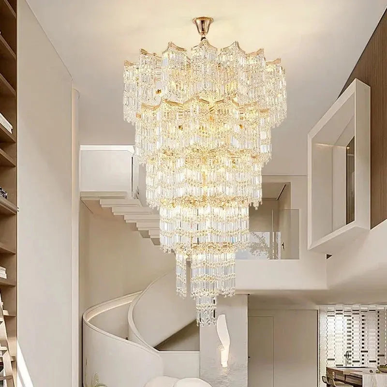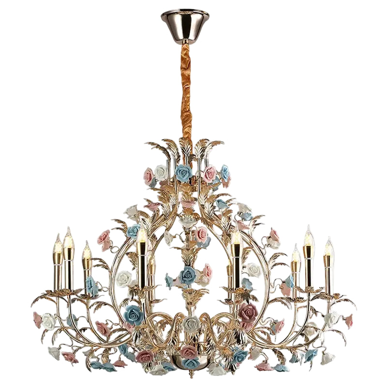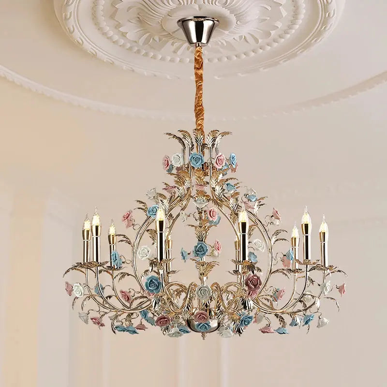Thinking about redoing your home or just want to play around with some cool designs? There are tons of apps out there that let you do just that, right on your PC. Whether you're a total beginner or looking to try something more advanced, these tools can help you visualize your ideas before you even pick up a paintbrush. We've looked at some of the best options available for a home design game download for PC, so you can start planning your dream space.
Key Takeaways
- Planner 5D is praised for its good looks and immersive experience, letting you virtually walk through your designs.
- Homestyler offers an all-in-one solution with easy floor plan creation and a large, shoppable furniture library.
- SketchUp is a powerful, free 3D design tool that feels like using pen and paper, great for hobbyists.
- Floorplanner is user-friendly for both 2D floor plans and 3D decorating, with a low learning curve.
- Houzz provides a vast library of inspiration photos and connects you with design professionals.
Planner 5D

Planner 5D is a pretty good option if you're looking for a home design tool that looks nice and is easy to get into. You can start a project from scratch or pick a template, which is handy if you just want to get a floor plan done quickly without a lot of fuss. It works on phones and tablets too, so you can design on the go.
Getting started is straightforward. You adjust the floor shape, size, and materials, then add furniture and decorations. After that, you can switch to a 3D view and add things like windows and doors. You can even add another floor or a roof if you're planning something bigger.
One thing to keep in mind is that the in-app furniture can add up. While the basic beds, chairs, and sofas are fine, getting more unique items might cost extra. You can change the colors and textures of everything, and when you're done, you can print your plans in a realistic format. They also have a PRO feature that includes Moodboards, which lets you share ideas and get feedback in real time.
Planner 5D makes it easy to visualize your ideas, letting you explore your design as if you were actually there. It's a solid choice for both beginners and those who want to get a bit more detailed with their home plans.
Homestyler
Homestyler is a pretty neat tool if you're looking for an all-in-one solution for your home design projects. It makes creating floor plans fairly straightforward, and you can just drag and drop furniture and decor items from a pretty big library. The 3D visualization part lets you check out your designs from different angles, which is handy. Plus, it connects you with other design folks and even has challenges to get your creative gears turning.
It's especially good for quick makeovers or if you're just starting out. The software can even turn an image or a text prompt into a 3D model, which is pretty cool if you're not much of a sketcher. You can customize everything with furniture, art, and accessories, and the library has over 300,000 items, including stuff from real brands. If you've got a specific idea for custom furniture or kitchen designs, Homestyler lets you sketch those out too.
When you're done, you can get photorealistic images, virtual tours, and videos of your design. There's also an app for your phone or tablet, so you can work on your designs wherever you are. The basic version is free, but they have Pro, Master, and Team accounts if you need more features.
Homestyler is a solid choice for anyone wanting to visualize their home design ideas without a huge learning curve. Its blend of ease-of-use and extensive features makes it accessible for both beginners and those with more experience.
Here's a quick look at its pricing:
| Plan | Monthly Cost |
|---|---|
| Basic | Free |
| Pro | $5 |
| Master | $10 |
| Team | $20 |
Dulux Visualiser
If you're looking to get a feel for how different paint colors will look in your home before you commit, the Dulux Visualiser app is a pretty neat tool. It's available for both iOS and Android, making it accessible for most people. The basic idea is simple: you point your phone's camera at a wall, pick a color from their paint chart, and the app instantly shows you what that area would look like with the new shade. It's surprisingly effective for getting a quick idea of a room's potential.
One of the standout features is the 'masking tape' function. This lets you compare two different colors side-by-side in the same space, which is super helpful when you're torn between options. It really takes the guesswork out of choosing paint.
While the app is great for visualizing paint colors, it's important to remember that screen colors and lighting conditions can affect how the final shade appears. Always do a small test patch on your actual wall before painting the whole room.
It's a straightforward way to experiment with color without the mess or hassle of actual paint samples. You can easily switch between colors and see how they interact with your existing decor. For anyone planning a painting project, this app can save you a lot of time and potential mistakes. It's a good starting point for visualizing your next home project.
Live Home 3D
Live Home 3D is a pretty solid option if you're looking to create detailed floor plans and then see them in 3D. It works on both Mac and Windows, and even has mobile apps, which is handy. You can draw your floor plans from scratch or even import them using Lidar if you have a compatible device.
One of the cool things is how you can switch between the 2D plan and the 3D view to really get a feel for the space. It's got a decent library of furniture and appliances, and you can even mess around with lighting to see how it looks. Plus, there's a terrain editor, so you can put your house on a hill or something if you want.
The free version is a good starting point, but it does have some limits. You can only access your most recent project, and there's a watermark on exported images and videos. If you plan on doing a lot, you might want to look into the Pro version or the in-app purchases to get rid of those restrictions.
It's not the most complex software out there, but it's definitely capable of handling more than just basic room layouts. For a lifetime license, it's priced at $150, which isn't too bad considering what you get. It's a good way to visualize your ideas before you start making big changes, maybe even helping you pick out things like a Modern Ball Pendant Light to match your new design.
SketchUp
SketchUp is a really popular choice for 3D design, and for good reason. It manages to be both powerful and pretty easy to get the hang of, which is a nice combo. You can go from a rough idea to a pretty detailed concept pretty quickly.
It's flexible enough for hobbyists but also has the muscle for professionals. Whether you're thinking about a small home renovation, a backyard shed, or even something more complex, SketchUp can help you visualize it.
One of the cool things is how it bridges the gap between sketching by hand and creating realistic 3D models. It's got a huge library of pre-made 3D objects, like furniture and fixtures, that you can just drag and drop into your designs. Plus, there's a feature called V-Ray that lets you create really lifelike renderings, which is great for showing clients.
SketchUp isn't just stuck on your desktop, either. They have a web-based version you can use right in your browser, and it works on tablets too. This makes it easy to access your projects from different places.
- Ease of Use: Great for beginners and pros alike.
- Extensive Library: Access to a vast collection of 3D models.
- Rendering Capabilities: Create realistic visuals of your designs.
- Cross-Platform Access: Use it on desktop, web, and mobile devices.
SketchUp really hits a sweet spot. It's quick to learn, but you can still do some pretty complex stuff with it. People use it for everything from initial layout ideas all the way through to coordinating construction details.
Floorplanner
Floorplanner is a pretty straightforward tool for getting your room layouts down on digital paper. You can start by sketching out the basic shape of your space, adjusting dimensions, and picking out wall materials and colors. Then, it's time to furnish. They have a decent selection of furniture and decor items to drag and drop into your design.
It's a good option if you want to quickly visualize a space without a steep learning curve. You can easily switch between a 2D plan and a 3D view to see how everything looks. Adding multiple floors or a roof is also an option if your project is more complex.
While the basic functionality is free, some of the in-app furniture can get a bit pricey if you're looking for more than just the essentials. However, for getting a general idea of layout and style, it works well. You can also print your final designs in a photorealistic format, which is a nice touch for sharing your ideas.
- Start with a basic floor shape and size.
- Add furniture and decor from their library.
- Switch between 2D and 3D views easily.
- Option to add multiple floors and a roof.
If you're looking for a tool that lets you get a quick floor plan done without a lot of fuss, Floorplanner is definitely worth a look. It's accessible and gets the job done for basic design visualization.
Houzz
Houzz is a pretty amazing resource if you're just starting out with home design or looking for some serious inspiration. Think of it as a massive online magazine combined with a directory of professionals. You can browse through millions of photos, sorted by style, room, or even location, which is great for getting ideas. One of the coolest features is its clipper tool, letting you save items you like directly from vendor websites into your own library.
What really sets Houzz apart for designers is Houzz Pro. It’s built to help streamline your business. You can take those initial mood board ideas and turn them into realistic 3D floor plans. Plus, you can whip up professional-looking proposals really fast. Decorating is easy because you can pick from millions of items and materials already listed on Houzz, including actual paint colors from brands you know.
If sticking to a budget is a worry, Houzz Pro can show you how different choices impact the overall cost. It also makes turning proposals into invoices simple, and clients can even pay online. It plays nice with other tools like QuickBooks and Outlook, so it can fit into your existing workflow.
Houzz is a fantastic starting point for any interior design project, offering a vast library of inspiration and tools to bring your ideas to life.
New users can try Houzz Pro for free for 30 days. After that, it costs $249 per month, though they do have custom plans if you need more. Even though it's web-based, the app keeps you connected to your projects when you're out and about.
SmartDraw
SmartDraw is a really solid option if you're looking for a floor planning tool that's both accessible and capable of handling complex designs. It’s not overly complicated to pick up, which is great because it means more people can actually use it. You get access to a huge library of furniture, building materials, and tons of templates and floor plan examples. Seriously, the sheer number of design possibilities feels endless.
One thing to keep in mind, though, is that the free version is only available for a week. If you plan on using it for more than just a quick project, you might want to consider paying for it. It’s a bit of a bummer, but for the features you get, it might be worth the investment.
- Vast library of design elements
- Numerous templates for inspiration
- Suitable for both beginners and advanced users
SmartDraw makes it easy to create detailed floor plans and explore different layout options without a steep learning curve, making it a good choice for many home design enthusiasts.
HomeByMe
HomeByMe is a pretty neat tool if you're looking to map out your home design ideas. It's one of those programs where you can actually use real products from brands to furnish your virtual space. This means you can plan your design all the way through, and if you like what you see, you can even go out and buy the actual furniture and decor. It’s a nice way to bridge the gap between dreaming up a room and making it a reality.
You start by creating a floor plan, which you can do in 2D. Once that's all set, you can switch over to a 3D view to really get a feel for the space and start decorating. It’s pretty straightforward to pick up, so you won't spend ages trying to figure out how things work.
The free version lets you work on up to five projects, which is usually plenty to get started. If you find yourself needing more space for your design endeavors, they do have paid options available.
One of the cool things is how brands contribute their items to the catalog. This gives you a realistic sense of what your finished room might look like. It’s a solid choice for anyone who wants to visualize their home projects with actual products, and it’s a good way to get a feel for how different pieces might fit together before you commit to buying anything. You can even find inspiration for lighting, like the Goettl Rotate LED Wall Lamp, to add that perfect finishing touch to your virtual space. check out HomeByMe
Roomstyler 3D Home Planner
Roomstyler 3D Home Planner is a pretty straightforward option if you're looking to map out your living space. It's really easy to get the hang of, so much so that you might not even need to watch the tutorial videos they offer, which is a nice bonus.
One of the standout features is how quickly you can put together a custom room. Plus, it lets you use actual products from real brands to furnish your space. This means you can literally "shop the look" if you decide you really like a particular sofa or lamp you've placed in your virtual room. It's a neat way to bridge the gap between planning and actually buying.
- Intuitive interface: Makes it simple to start designing right away.
- Real-world products: Furnish your rooms with items from actual brands.
- Quick room creation: Design a custom space in just a few minutes.
The ability to use real brand products is a big plus, as it gives you a realistic idea of what your finished space could look like and where you might be able to source those items.
Morpholio Board
When you're kicking off a new home design project, getting your ideas together in one place is super important. Morpholio Board is a tool that really helps with this. It's designed to make creating mood boards easy, almost like a digital scrapbook for your design inspiration. You can pull images from anywhere online using its web clipper, which is handy. Plus, it has a library of product images already loaded up, so you don't have to hunt for everything yourself.
One cool feature is the AR Colour Capture. This lets you point your phone at something in the real world, like a paint chip or a fabric swatch, and it can sample that color. You can then use that sampled color in your digital mood board. It's a neat way to bring real-world colors into your digital planning.
Morpholio Board is particularly useful for gathering visual references and organizing them into cohesive boards. It simplifies the initial brainstorming phase of interior design.
While the core app is free, there are in-app purchases that can add more features if you find yourself needing them. It's a good option if you're looking for a straightforward way to collect and arrange your design ideas before you start making bigger decisions.
ARPLAN 3D
If you're tired of using a tape measure, ARPLAN 3D might be your new best friend. This app uses your phone's camera and sensors to scan a room. It's pretty neat because it can measure the height, width, length, and even the perimeter of your space, including doors and windows. After it scans, it puts together a floor plan, both in 2D and 3D, that you can share. It makes getting room dimensions feel way more modern than using a physical tape measure.
It's a straightforward tool for getting accurate measurements quickly. You just point your phone around the room, and it does the work. This can be super helpful when you're planning furniture layouts or just want to know the exact size of a space without any guesswork. The floor plans it generates are easy to understand and can be a good starting point for any design project.
Laser Level
When you're tackling DIY projects around the house, getting things straight and level is pretty important. That's where a good laser level comes in handy. It's not exactly a design software, but it's a tool that helps make your design ideas a reality. Think about hanging shelves, installing cabinets, or even just putting up a picture frame straight. A laser level makes all of that much easier.
This three-part tool uses your phone's sensors to help you find vertical and horizontal levels, and also includes a traditional spirit level for those times when digital isn't quite cutting it. There's also a clinometer for measuring angles, which is useful for more complex jobs. It's like having a virtual toolbox right in your pocket.
Here's a quick rundown of what you can do with it:
- Find true horizontal and vertical lines: Project a laser line onto your wall to guide your work.
- Check for level surfaces: Use the built-in spirit level for quick checks.
- Measure angles: The clinometer helps with sloped surfaces or angled installations.
It's a simple tool, but it really helps avoid those lopsided mistakes that can be a real pain to fix later. For anyone doing even a bit of home improvement, it's a worthwhile addition to your toolkit. You can even use it to help with precise placement when installing things like a modern stair chandelier [2ac8].
Design Home

Design Home is a mobile app that lets you try your hand at interior decorating. It's more of a game than a serious design tool, but it's still pretty fun for getting ideas. You can pick from a bunch of different rooms and then furnish them using a catalog of real-world products.
It's a good way to see how different furniture styles and colors might look together without actually buying anything. You can also enter design challenges and see how your room stacks up against others.
- Explore a vast catalog of furniture and decor from actual brands.
- Participate in daily design challenges to test your skills.
- Connect with a community of other design enthusiasts.
While it won't replace professional software for complex projects, Design Home is a nice way to pass the time and get some inspiration for your own space. It's easy to pick up and play around with, making it accessible for anyone who just wants to have some fun with interior design.
Archicad
Archicad, developed by Graphisoft, is a powerful Building Information Modeling (BIM) software that's a favorite among architects and design professionals. It aims to simplify the design process, letting you focus more on creativity and less on the technical details. Many users find its interface quite intuitive, which is a big plus when you're dealing with complex projects.
One of the standout features is its ability to create models that feel more like sketches, allowing for more abstract conversations with clients about the feel and experience of a space, rather than getting bogged down in minute details. This approach can really help in conveying the core vision of a project.
Archicad 28, for instance, includes tools like Keynotes and Design Options that help automatically generate and update documentation straight from your 3D model. This can speed things up considerably and cut down on errors. Plus, its AI Visualizer can generate photorealistic images from simple text descriptions, which is pretty neat and feels very forward-thinking. They also have Lifecycle Assessment tools to help make more sustainable design choices.
- Platform Availability: Archicad runs on both Mac and Windows.
- Collaboration: Features like BIMcloud and BIMx allow easy sharing of 3D models with clients and builders, even if they don't have CAD software.
- Pricing: Subscriptions start around $345 per month, but students and educators can often get free licenses.
Archicad really tries to blend technical precision with a user-friendly experience, making it a solid choice for professionals who need robust tools without an overly steep learning curve.
Wrapping Up Your Design Journey
So, there you have it. Picking the right software can really make a difference when you're trying to figure out how your home will look. Whether you're just playing around with ideas or planning a big change, these PC design tools give you a way to see things before you commit. It’s pretty cool that you can try out different layouts, colors, and furniture without any real-world mess. Give a few of them a go and see which one feels right for your next project. Happy designing!
Frequently Asked Questions
What are these home design apps for?
These apps are like digital tools that help you plan and design your home. You can use them to draw rooms, pick out furniture, choose colors, and see how everything will look before you start building or decorating. It's a fun way to bring your ideas to life on your computer or phone.
Do I need to pay for these design programs?
Many of these apps offer a free version that's great for trying out your ideas. Some might ask you to pay for extra features or more furniture options, but often you can do a lot without spending any money. It's a good idea to check out the free versions first!
Are these apps easy to use for beginners?
Yes, most of these tools are made to be user-friendly. They often have simple drag-and-drop features, making it easy to place furniture or change wall colors. Some even have tutorials to help you get started, so you don't need to be an expert designer.
Can I use these apps on my phone or tablet?
Absolutely! Many of these home design apps are available for both computers and mobile devices like phones and tablets. This means you can work on your designs wherever you are, whether you're at home or on the go.
What's the difference between 2D and 3D design in these apps?
In 2D, you see a flat, top-down view of your room, like a blueprint. In 3D, you get a realistic, walk-through view of your space, showing how furniture and colors look from different angles. It's like stepping inside your design!
Can I use real furniture brands in these apps?
Some of the apps let you use furniture and decor from actual brands. This is super helpful because you can see exactly what items you might want to buy for your real home. It's like window shopping for your house!

