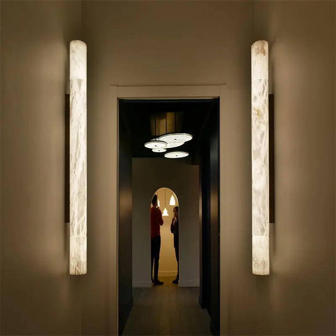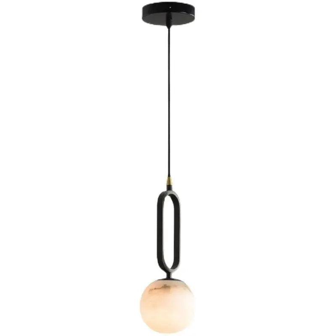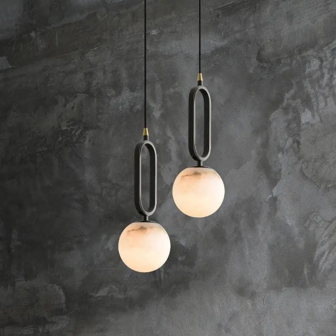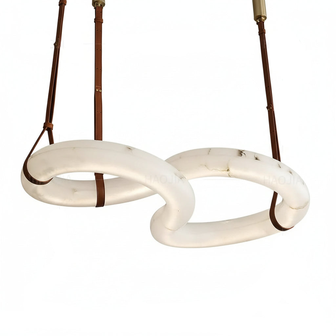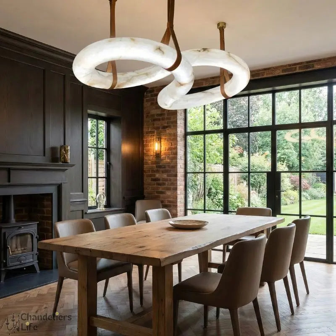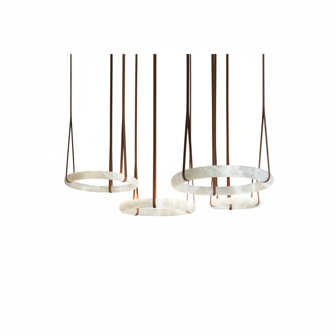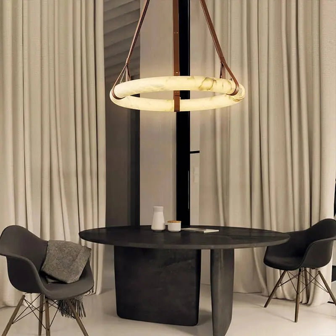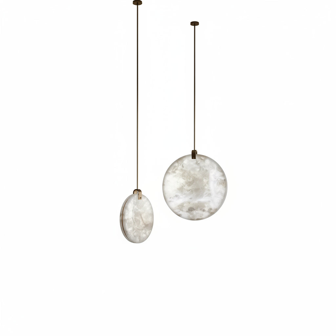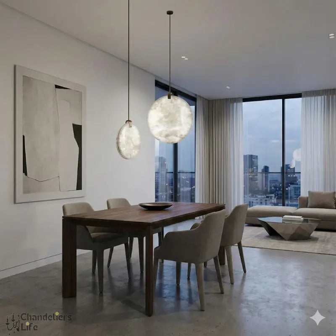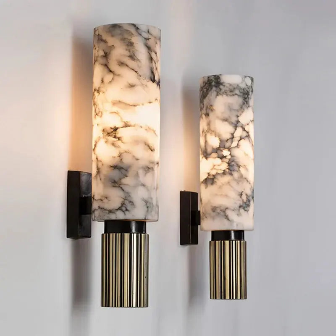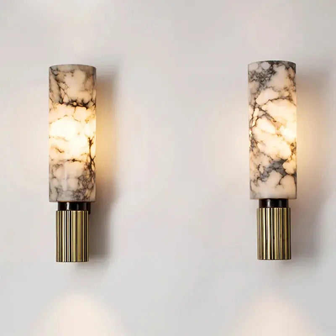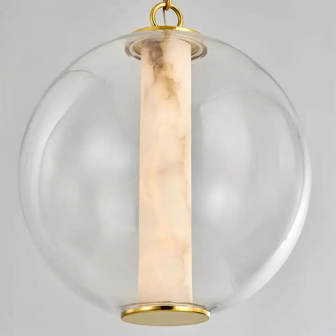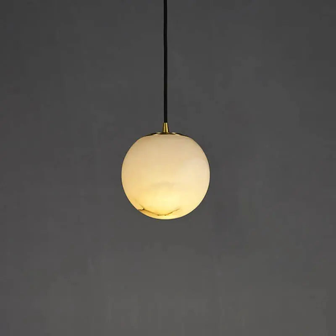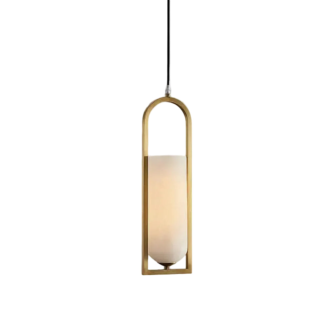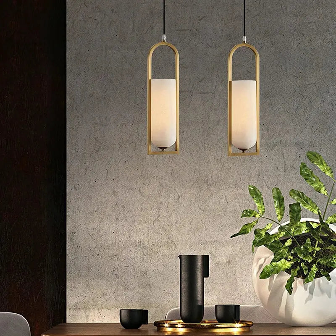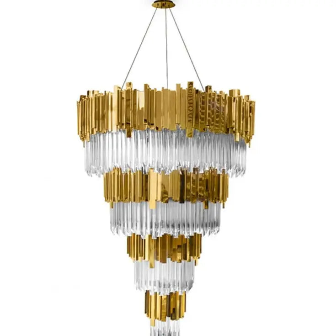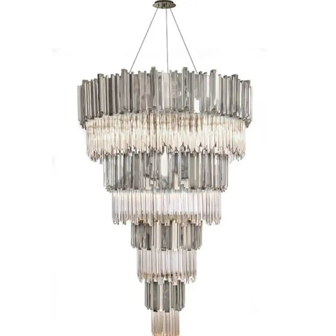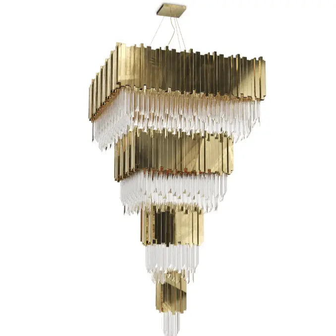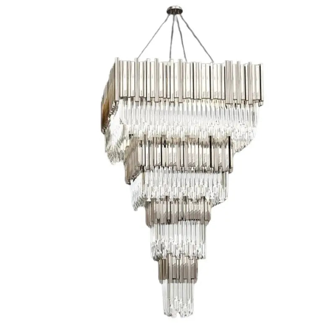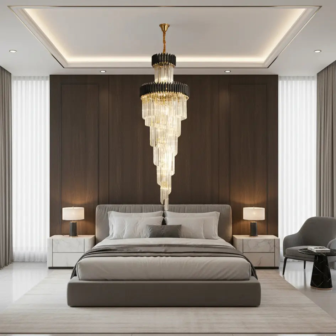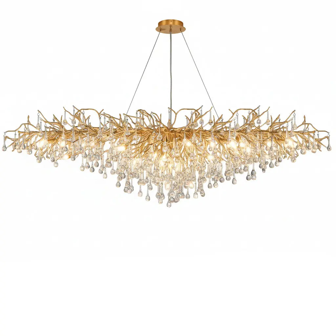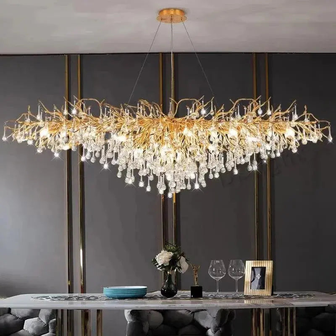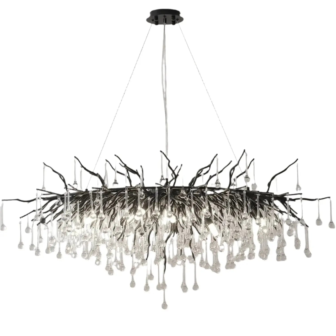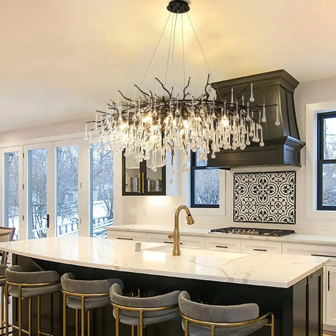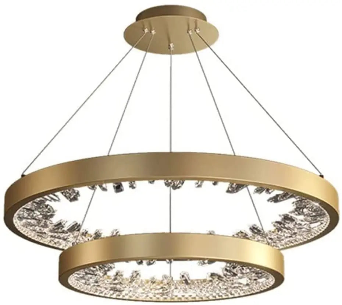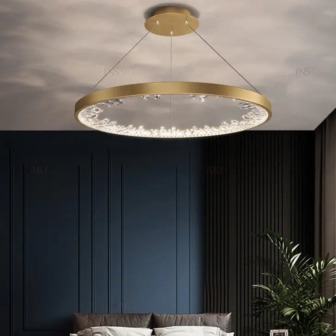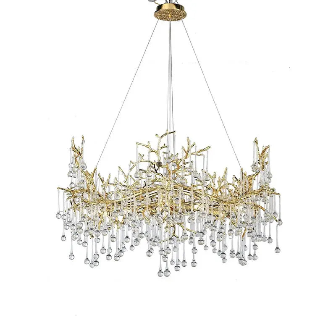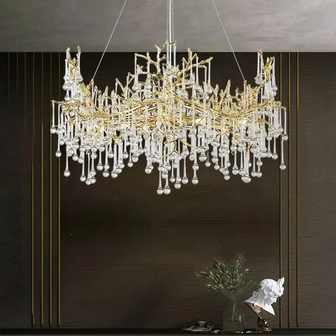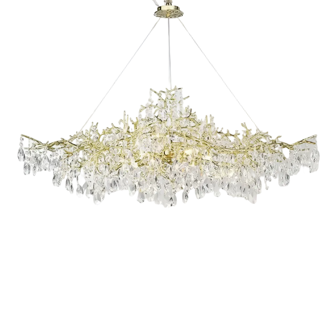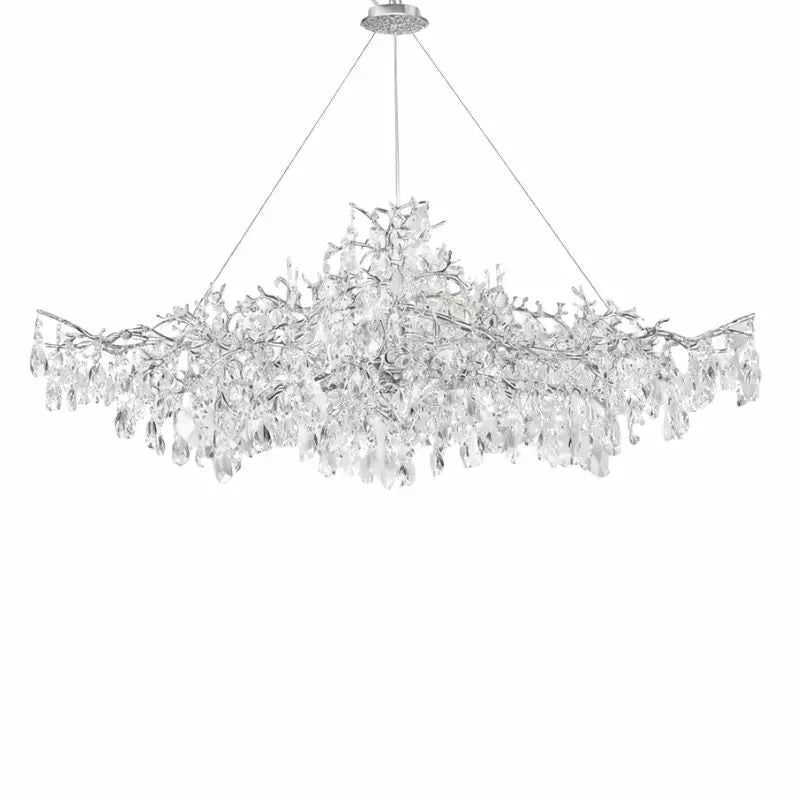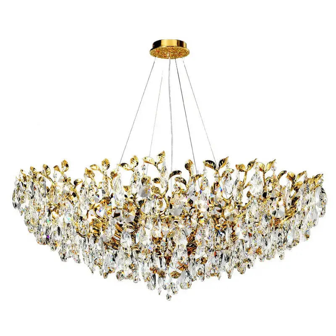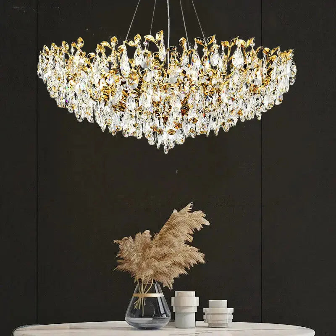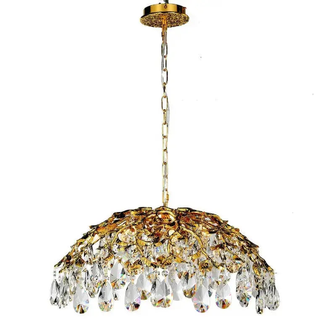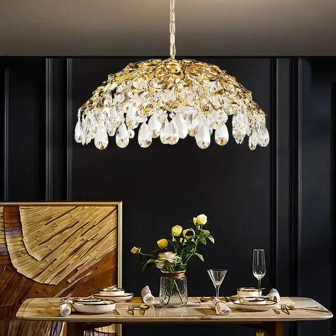Open-plan homes have become increasingly popular in recent years, reshaping how we think about living spaces. These designs create a feeling of openness and connection, allowing for better social interaction and a more adaptable lifestyle. In this article, we will explore the design trends, lifestyle benefits, and future possibilities of open-concept living spaces.
Key Takeaways
- Open-plan homes promote social interaction and connectivity among family members.
- These designs maximize natural light, creating brighter and more inviting spaces.
- Flexibility in layout allows homeowners to adapt spaces for various needs.
- Open-concept living can increase property value and attract modern buyers.
- Future trends include eco-friendly materials and smart home features.
The Evolution of Open-Plan Homes
Historical Background and Origins
The idea of open-plan homes started gaining popularity in the mid-20th century. This shift was a response to the rigid layouts of traditional houses. Architects began to design spaces that flowed together, making homes feel more inviting and connected. This change reflected a new way of living, where families wanted to spend more time together in shared spaces.
Modern Interpretations
Today, open-plan designs are common in contemporary homes. They often combine the kitchen, dining, and living areas into one large space. This layout not only looks modern but also allows for better interaction among family members. Many people now prefer eco-friendly homes that use sustainable materials and energy-efficient designs, making open-plan layouts even more appealing.
Influence on Contemporary Architecture
Open-plan homes have influenced how we think about space in architecture. They promote a sense of community and togetherness. Many smart homes now incorporate open layouts, allowing for flexible use of space. This trend is also seen in loft homes, townhouse homes, and apartment homes, where maximizing light and space is essential.
Open-plan living is not just about aesthetics; it’s about creating a lifestyle that values connection and flexibility.
In summary, the evolution of open-plan homes reflects changing social norms and preferences, making them a staple in modern architecture.
Design Principles of Open-Plan Homes
Open-plan homes are designed with specific principles that enhance both functionality and aesthetics. Here are the key design principles:
Maximizing Space and Light
Open layouts are great for maximizing space and light. With fewer walls, natural light can flow freely, making rooms feel larger and more inviting. This design choice not only brightens the home but also reduces the need for artificial lighting during the day, promoting energy efficiency.
- Large windows and skylights are often used to enhance natural light.
- Open spaces allow for better air circulation, improving indoor air quality.
- The layout can create a sense of connection with the outdoors, making the home feel more expansive.
Seamless Indoor-Outdoor Transition
Open-plan designs often blur the lines between indoor and outdoor spaces. This transition can be achieved through:
- Sliding glass doors that open to patios or gardens.
- Large windows that provide views of nature.
- Outdoor living areas that complement the indoor space, enhancing the overall living experience.
Incorporating Multifunctional Areas
In open-plan homes, spaces are often designed to serve multiple purposes. This flexibility is key to modern living:
- Living rooms can double as play areas or workspaces.
- Dining areas can be used for family gatherings or as a study space.
- Kitchens can incorporate islands that serve as both cooking and dining areas.
Open-plan homes encourage a lifestyle that is both social and functional, making them a popular choice for modern families.
By embracing these design principles, open-plan homes not only look appealing but also cater to the needs of contemporary living, making them a favored choice among homeowners.
Lifestyle Benefits of Open-Plan Living
Enhanced Social Interaction
Open-plan living spaces create a welcoming environment that encourages family members and friends to interact more freely. Without walls separating rooms, conversations flow easily, whether you're cooking in the kitchen or relaxing in the living room. This layout promotes a sense of togetherness, making it easier to keep an eye on children while preparing meals or to engage with guests during gatherings.
Flexibility and Adaptability
One of the standout features of open-plan homes is their versatility. These spaces can be easily reconfigured to meet changing needs. Here are some ways open-plan designs offer flexibility:
- Create a cozy reading nook.
- Set up a home office.
- Design a spacious area for family gatherings.
This adaptability makes it simple to modify your living space without major renovations, allowing homeowners to adjust their environment as their lifestyles evolve.
Improved Natural Light and Ventilation
Open-plan designs excel at maximizing natural light. With fewer walls, sunlight can flood into the home, creating a bright and cheerful atmosphere. This not only reduces the need for artificial lighting but also enhances the overall mood of the space. Additionally, open layouts allow for better air circulation, improving indoor air quality and making the home feel fresh and inviting.
The open design of these homes not only makes them feel larger but also connects residents to their surroundings, enhancing their overall living experience.
In summary, open-plan living offers numerous lifestyle benefits, from fostering social connections to providing flexibility and enhancing natural light. These features make open-plan homes a popular choice for modern living, appealing to those who value both style and functionality. Whether it’s a luxury marble chandelier illuminating the space or the seamless flow between rooms, the allure of open-plan homes is undeniable.
Economic and Market Advantages
Boosting Property Value
The open floor plan is not just about style; it significantly increases a home's market value. Properties with open layouts attract more buyers, making them a smart investment. Here are some reasons why:
- Wider Appeal: Open spaces attract a variety of buyers, from families to young professionals.
- Future-Proofing: These homes can adapt to changing needs, making them more desirable.
- Visual Continuity: The lack of walls creates a sense of spaciousness, enhancing the overall aesthetic.
Cost-Efficiency in Construction
Building an open-concept home can save money in several ways:
- Fewer Materials: Less drywall and fewer partitions mean lower construction costs.
- Easier Modifications: Homeowners can easily change layouts without major renovations.
- Energy Savings: Open designs allow for better airflow and natural light, reducing energy bills.
| Advantage | Description |
|---|---|
| Increased Market Value | Homes sell for more due to their modern appeal. |
| Lower Construction Costs | Savings from fewer materials and labor. |
| Flexibility in Design | Easy to modify spaces as needs change. |
Appeal to Modern Homebuyers
Today's buyers prefer homes that offer flexibility and style. Open-concept designs meet these needs, making them a top choice in the market.
Open-concept homes are not just a trend; they represent a smart choice for future living, combining style with practicality.
Challenges and Considerations
Privacy Concerns
Open-plan homes can sometimes feel too exposed. Many homeowners worry about privacy, especially in shared spaces. Here are some common issues:
- Lack of sound barriers can lead to noise disturbances.
- Visual privacy can be compromised, making it hard to have personal moments.
- Guests may feel uncomfortable in a completely open space.
Noise Management
With fewer walls, noise can travel easily in open-plan designs. To manage this:
- Use rugs and soft furnishings to absorb sound.
- Consider soundproofing materials in key areas.
- Create designated quiet zones within the layout.
Heating and Cooling Efficiency
Maintaining a comfortable temperature can be tricky in open spaces. Here are some tips:
- Use energy-efficient windows to help regulate temperature.
- Install ceiling fans to improve air circulation.
- Consider zoning systems for better control of heating and cooling.
Open-plan living offers many benefits, but it’s essential to address these challenges to create a comfortable home environment.
By understanding these challenges, homeowners can better prepare for the realities of open-plan living, ensuring a balance between style and functionality.
Future Trends in Open-Plan Design
Sustainable and Eco-Friendly Materials
As the world becomes more environmentally conscious, the use of sustainable materials in open-plan homes is on the rise. Homeowners are increasingly opting for:
- Recycled materials
- Bamboo flooring
- Low-VOC paints
These choices not only reduce environmental impact but also enhance the aesthetic appeal of modern interior design.
Smart Home Integration
The integration of technology into open-plan designs is transforming how we interact with our living spaces. Features like:
- Smart lighting systems that adjust based on natural light
- Automated temperature controls for energy efficiency
- Voice-activated assistants for seamless control
These innovations make homes more functional and user-friendly, appealing to tech-savvy buyers.
Customization and Personalization
Homeowners are looking for ways to make their spaces uniquely theirs. This trend includes:
- Tailored layouts that fit individual lifestyles
- Unique marble chandeliers that serve as focal points
- Flexible spaces that can adapt to changing needs
The demand for personalized designs is reshaping the market, allowing for a blend of style and functionality.
Open-plan living is not just about aesthetics; it’s about creating spaces that foster connection and adaptability for modern lifestyles.
As we look ahead, open-plan designs are evolving to create more flexible and inviting spaces. These layouts are not just about removing walls; they focus on enhancing collaboration and comfort. If you're curious about how to transform your home with these modern trends, visit our website for more ideas and inspiration!
Final Thoughts on Open-Plan Living
In conclusion, open-plan homes offer a unique blend of style and practicality that many people find appealing. These designs not only make spaces feel larger and brighter but also encourage family interaction and social gatherings. With fewer walls, it's easier to adapt the space to fit your needs, whether you're hosting a party or just enjoying a quiet evening. Plus, open layouts can boost your home's value, making them a smart choice for the future. Overall, if you're looking for a home that feels welcoming and versatile, an open-plan design might just be the perfect fit.
Frequently Asked Questions
What are open-plan homes?
Open-plan homes are living spaces where rooms are connected without walls separating them. This design makes the space feel larger and more inviting.
What are the benefits of open-plan living?
Open-plan living encourages social interaction, allows for more natural light, and offers flexibility in how you use your space.
Are there any downsides to open-plan homes?
Yes, some downsides include less privacy, potential noise issues, and challenges with heating and cooling.
How can I make an open-plan home feel cozy?
You can use rugs, furniture arrangements, and decorative items to create distinct areas within the open space, making it feel more inviting.
Are open-plan homes more expensive to build?
Not necessarily. Open-plan designs can save on construction costs since they often require fewer walls and materials.
Can I modify an open-plan home later on?
Yes! Open-plan homes are flexible, making it easier to change the layout or repurpose areas as your needs evolve.



