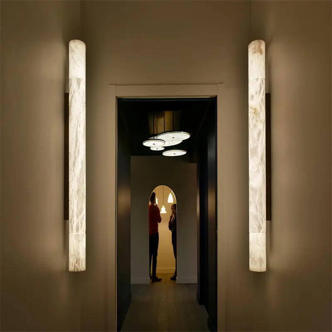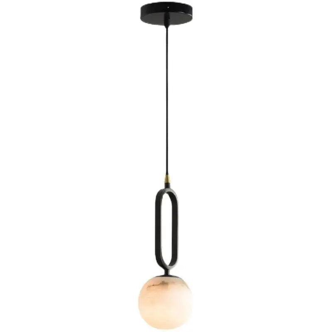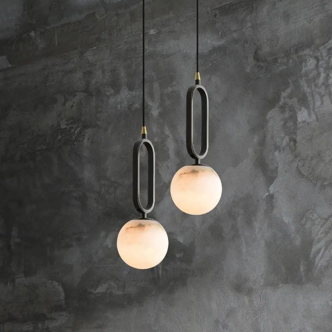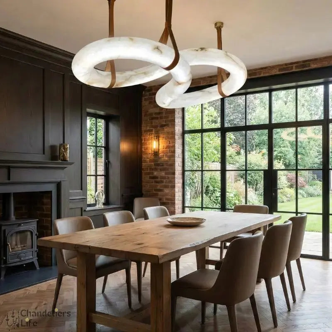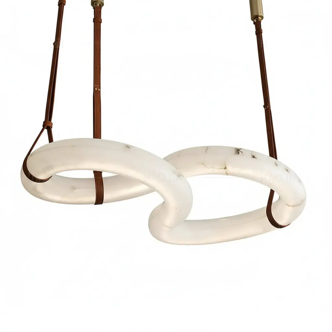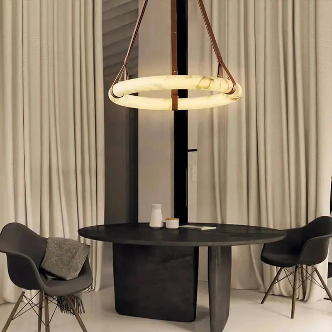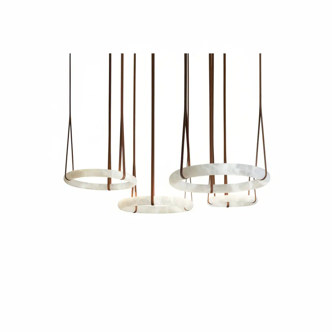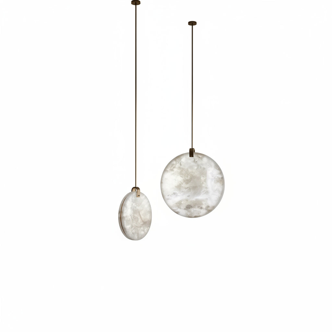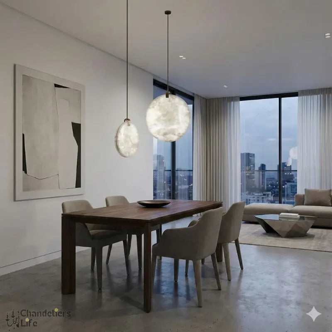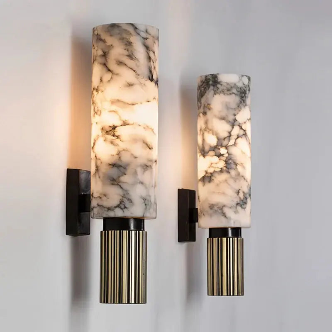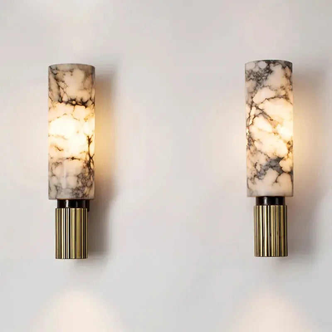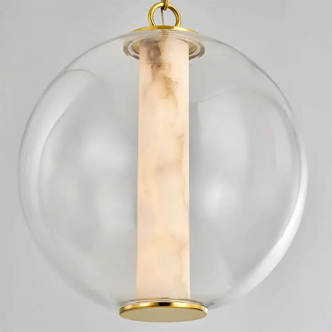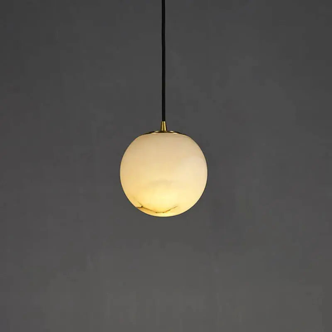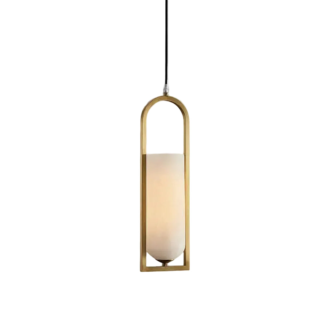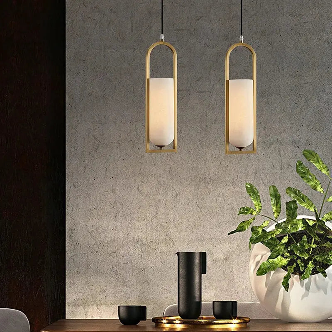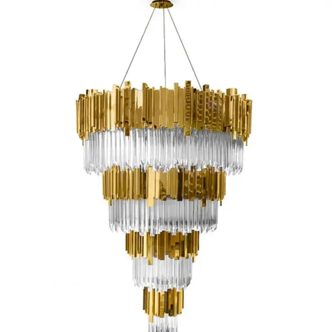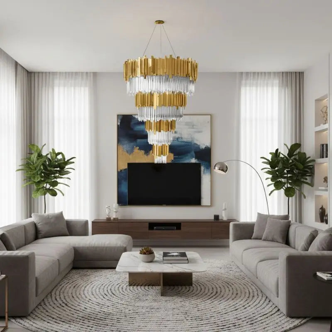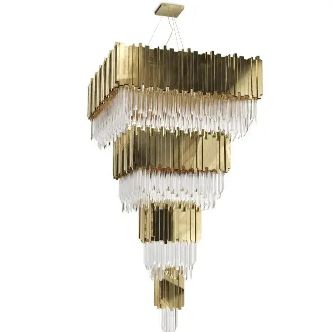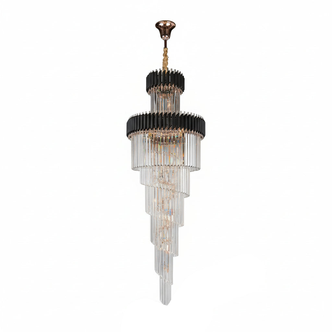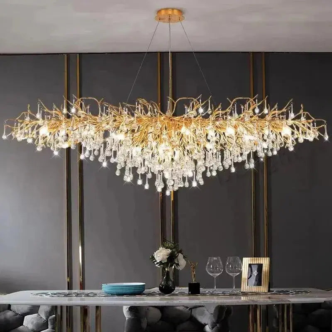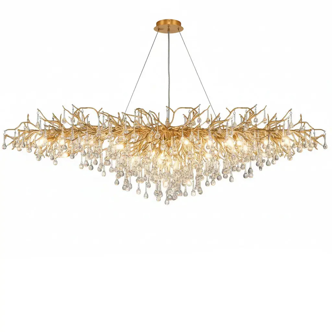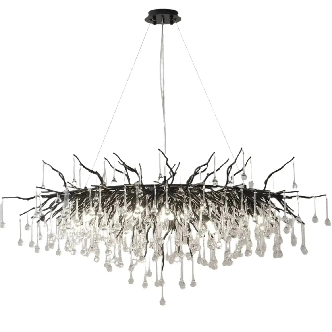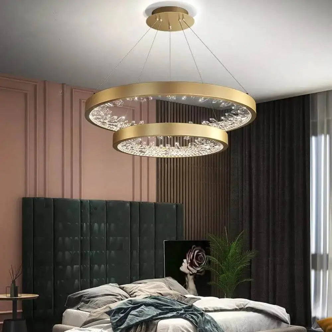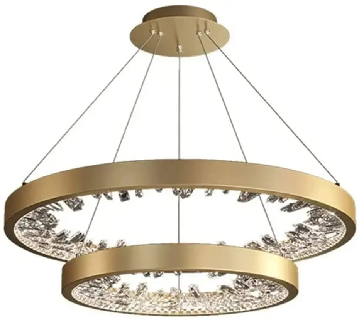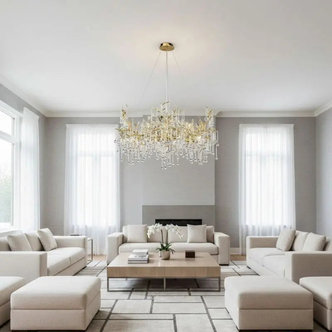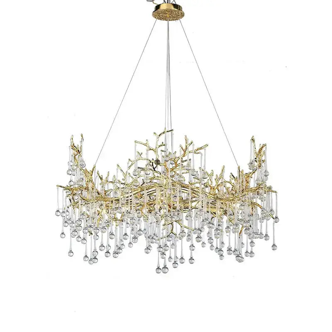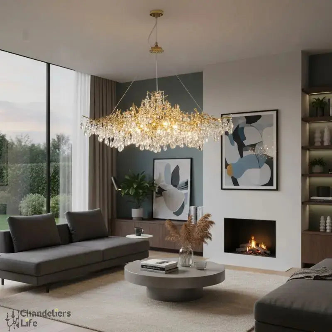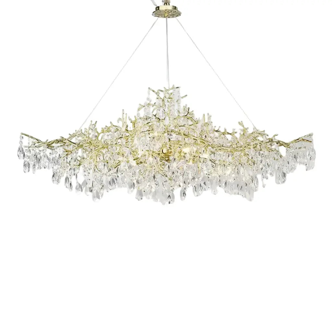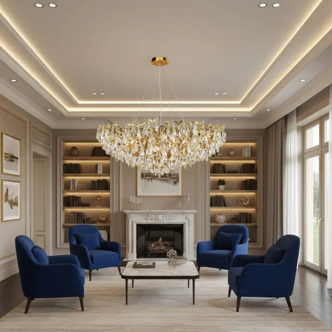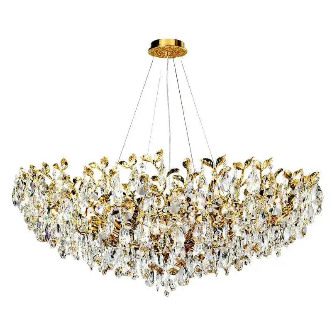Perfect Lighting: Choosing the Right Chandelier for an Open Floor Plan
Choosing the perfect chandelier for an open floor plan can be both exciting and challenging. Open floor plans are loved for their spaciousness and flexibility, often combining the living room, dining room, and kitchen into one large area. A well-chosen chandelier can tie these areas together, adding both light and style. In this article, we'll help you pick the right chandelier for your open floor plan.
Key Takeaways
- Understand how a chandelier can enhance the look and feel of an open floor plan.
- Measure your space accurately to select a chandelier that is the right size and height.
- Coordinate the chandelier style with your existing furniture and architectural features.
- Place the chandelier strategically to highlight key areas and maintain good sightlines.
- Consider professional installation for safety and optimal placement.
Understanding the Role of a Chandelier in an Open Floor Plan
Defining Open Floor Plans
Open floor plans usually divide spaces based on their use by placing furniture, like a sitting area or a breakfast nook, within a larger room. This layout allows for a more flexible and spacious environment. In such settings, lighting fixtures, especially chandeliers, play a crucial role in defining and enhancing these spaces.
Importance of Lighting in Open Spaces
Lighting in open spaces is essential for creating a warm and inviting atmosphere. It helps in distinguishing different areas within the same room, making each space functional and aesthetically pleasing. A well-lit space can transform an open floor plan from feeling drafty and cold to cozy and welcoming.
Chandelier as a Focal Point
A chandelier can serve as a stunning focal point in an open floor plan. Centering a chandelier over a key area, like a coffee table in the living room, can draw attention and add a touch of elegance. Alternatively, some designers prefer independent placement to highlight architectural features, such as a large window, making the chandelier the star of the room.
Choosing the Right Size for Your Chandelier
Selecting the perfect chandelier size is crucial for achieving a balanced and harmonious look in your open floor plan. Here’s how to get it right:
Measuring the Space
Start by measuring your room. Add the length and width of the room in feet, then convert that number to inches. This gives you a good starting point for the chandelier's diameter. For example, a room that's 10 feet by 12 feet would need a chandelier that's about 22 inches wide.
Proportionality and Balance
Ensuring the chandelier is proportional to the room is crucial. A chandelier that's too small will get lost, while one that's too big will dominate the space. Consider the visual weight of the chandelier too. A heavy-looking fixture can be a bit smaller, while a lighter one can be a bit larger to maintain balance.
Height Considerations
When hanging a chandelier, height matters. In rooms with standard 8-foot ceilings, the bottom of the chandelier should be about 7 feet from the floor. For taller ceilings, add 3 inches for each additional foot of ceiling height. This ensures the chandelier is at a comfortable height and doesn't obstruct views or movement.
Remember, the ultimate chandelier buying guide: illuminate your space with style. Tips on chandelier sizes, installation, materials, and styles. Ensure proper placement for functionality and style.
Coordinating Chandelier Styles with Your Decor
Matching with Furniture
When picking a chandelier, think about how it will look with your furniture. A chandelier can either blend in or stand out. If your room has a lot of bold pieces, a simple chandelier might work best. On the other hand, if your furniture is more understated, you might want a chandelier that makes a statement.
Complementing Architectural Features
Consider the architectural features of your space. For example, if you have high ceilings or exposed beams, you might want a chandelier that highlights these elements. A chandelier can also draw attention to other features, like a fireplace or a large window.
Balancing Multiple Light Sources
In an open floor plan, you might have several light sources. It's important to make sure they all work together. This means thinking about the style, size, and placement of each light. A chandelier can be a great way to tie everything together and create a cohesive look.
When coordinating chandelier styles with your decor, remember that the right choice can transform your space. It's not just about lighting; it's about creating a mood and enhancing the overall design.
Optimal Placement of Chandeliers in Open Floor Plans
Centering Over Key Areas
In an open floor plan, centering a chandelier over key areas like a living room or dining space can create a striking focal point. For instance, placing a chandelier over a coffee table in the living room or above the dining table ensures it draws attention and provides ample light. This method works especially well if the chandelier is the primary source of light in the room.
Independent Placement Strategies
Some designers prefer independent placement to highlight architectural features or to make the chandelier itself the star. For example, if there's a large window, centering the chandelier in the window can create a stunning visual effect from both inside and outside. This approach allows for more creativity and can make the chandelier a unique statement piece.
Considering Sightlines and Views
When placing chandeliers, it's important to consider sightlines and views. Ensure the chandelier doesn't obstruct views across the open space or block natural light from windows. Proper placement can enhance the room's flow and make the space feel more open and inviting.
Remember, the goal is to balance functionality with aesthetics. The right placement can transform your open floor plan into a cohesive and beautifully lit space.
Tips for Installing Chandeliers in Open Floor Plans
Electrical Considerations
Before you start, make sure your electrical system can handle the new chandelier. Check the wattage and ensure it matches your circuit's capacity. If you're not sure, it's best to consult an electrician to avoid overloading your system.
Safety Precautions
Safety should always come first. Make sure the chandelier is securely fastened to a ceiling joist or a sturdy mounting bracket. Use a stable ladder and have someone assist you if possible. Always turn off the power at the breaker box before starting any electrical work.
Professional Installation vs. DIY
Deciding between professional installation and a DIY approach depends on your comfort level with electrical work. If you're not confident, it's best to hire a professional. They can ensure the chandelier is installed correctly and safely. However, if you choose to do it yourself, follow a detailed guide on choosing the right chandelier size and style for different rooms. This will help you emphasize placement, proportions, and safety considerations.
Transform your space with the perfect chandelier by focusing on proper installation techniques. This ensures not only beauty but also safety and functionality.
Practical Examples of Chandelier Placement
Living Room Setups
In a living room, a chandelier can be a stunning focal point. Place it in the center to draw attention and create a balanced look. If your living room has multiple seating areas, consider using more than one chandelier to define each space. This not only enhances the room's aesthetics but also provides ample lighting for different activities.
Dining Area Ideas
When placing a chandelier in the dining area, it's crucial to hang it at the right height. For standard 8 to 9-foot ceilings, the bottom of the chandelier should be 30 to 33 inches above the table surface. For every additional foot of ceiling height, add about 3 inches to this measurement. This ensures the chandelier is neither too high nor too low, creating a perfect ambiance for dining.
Kitchen and Breakfast Nook Lighting
In the kitchen, don't hesitate to use multiple chandeliers. This is especially effective in larger kitchens where different areas serve different purposes. For instance, you can place one chandelier over the island and another over the breakfast nook. This not only provides focused lighting but also adds a touch of elegance to the space.
Remember, the goal is to balance functionality with aesthetics. The right placement can transform your open floor plan into a cohesive and beautifully lit space.
Imagine a stunning chandelier hanging in your living room, casting a warm glow and creating a cozy atmosphere. Whether you prefer modern designs or classic elegance, the right chandelier can transform any space. Want to see more ideas? Visit our website for inspiration and find the perfect chandelier for your home.
Conclusion
Choosing the right chandelier for an open floor plan can truly transform your home. It’s not just about lighting up a room; it’s about creating a warm and inviting atmosphere that ties different areas together. Remember to measure your space accurately and pick a chandelier that complements your furniture and architectural features. Whether you go for a bold statement piece or a series of smaller fixtures, the key is to balance style with function. Take your time to find the perfect chandelier that enhances your decor and makes your open floor plan shine. With thoughtful selection and placement, your space will not only look beautiful but also feel cozy and welcoming.
Frequently Asked Questions
How do I choose the right size chandelier for my open floor plan?
To pick the right size chandelier, measure the length and width of the room in feet. Add those numbers together, and that number in inches is the ideal diameter for your chandelier. For instance, a room that's 12 feet by 10 feet would need a chandelier about 22 inches wide.
What height should my chandelier be hung at?
The bottom of the chandelier should be at least 7 feet above the floor in rooms with 8-foot ceilings. If you have taller ceilings, you can hang the chandelier a bit higher.
Can I mix different chandelier styles in an open floor plan?
Yes, you can mix different styles of chandeliers, but make sure they complement each other and the overall decor of your space. This helps create a cohesive look while adding visual interest.
Do I need to center the chandelier over a specific piece of furniture?
It's not always necessary to center the chandelier over a specific piece of furniture. You can also place it to highlight architectural features or to create a focal point in the room.
What are the electrical considerations when installing a chandelier?
Before installing a chandelier, make sure your electrical system can handle the new fixture. Check the wattage and ensure it matches your circuit's capacity. If you're unsure, consult an electrician.
Should I hire a professional to install my chandelier?
If you're not comfortable with electrical work, it's best to hire a professional. They can ensure the chandelier is installed correctly and safely. If you choose to do it yourself, make sure to follow a detailed guide and take all necessary safety precautions.



