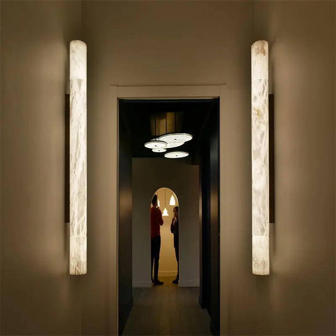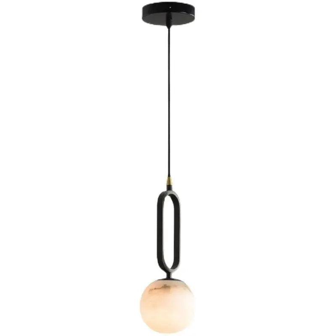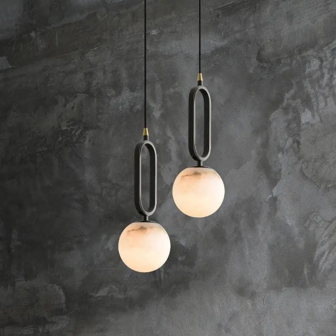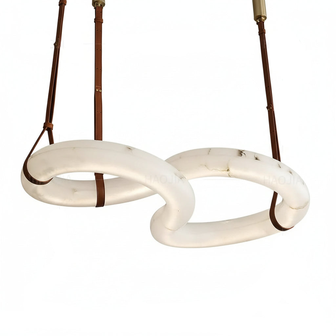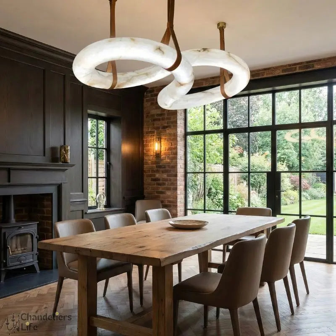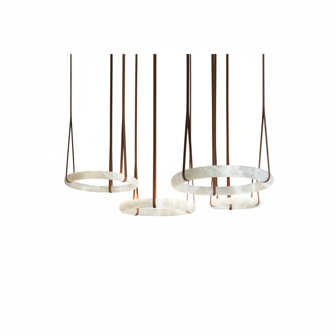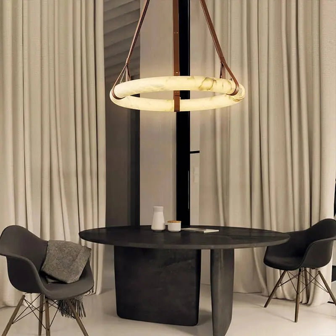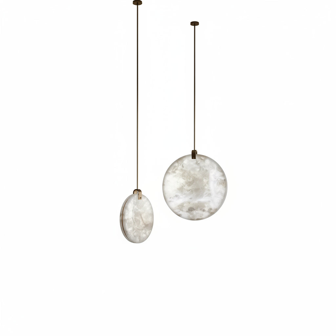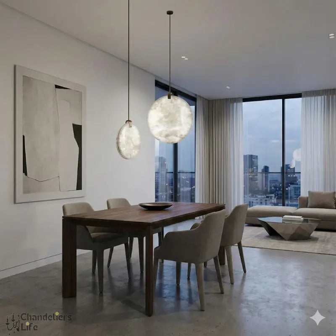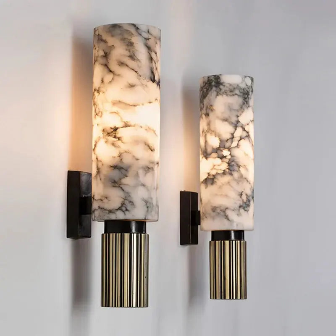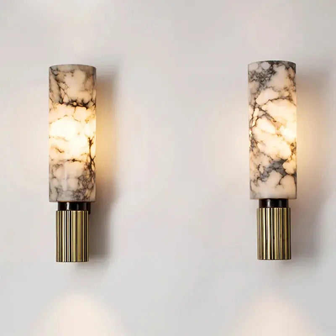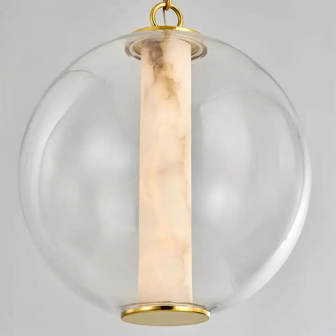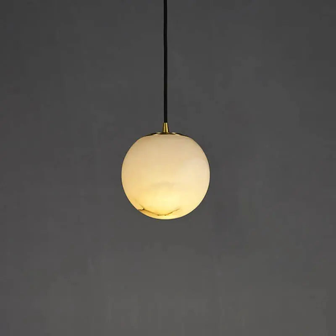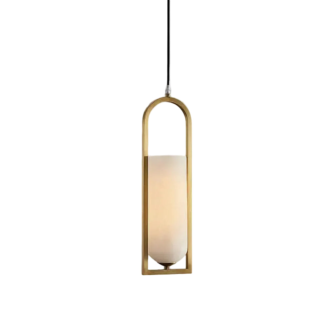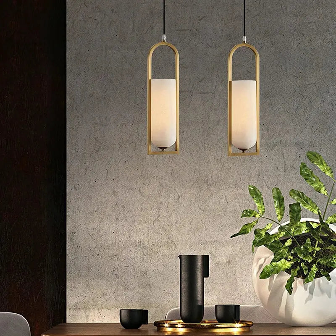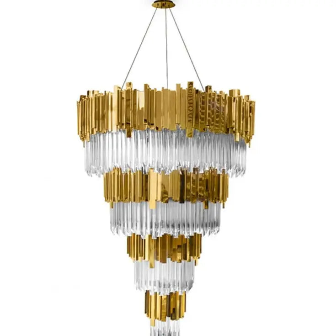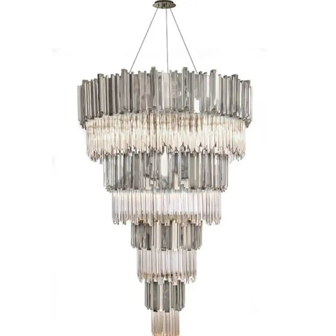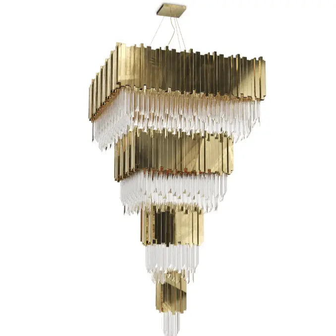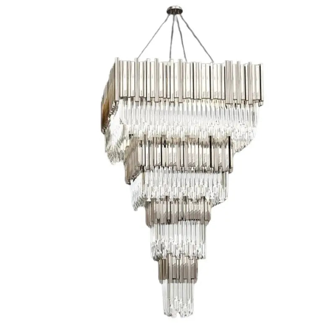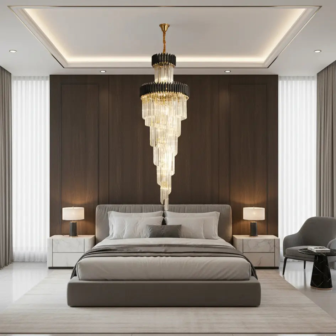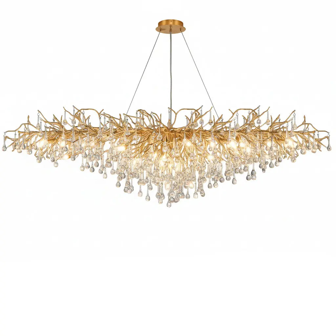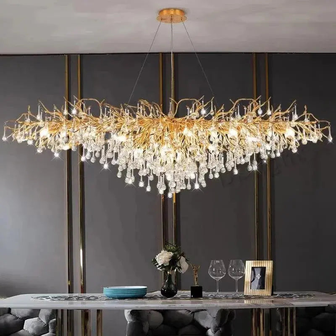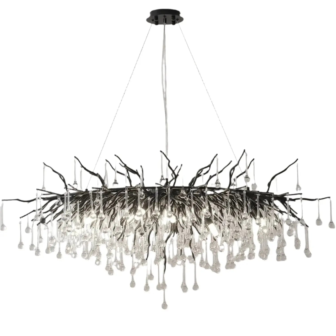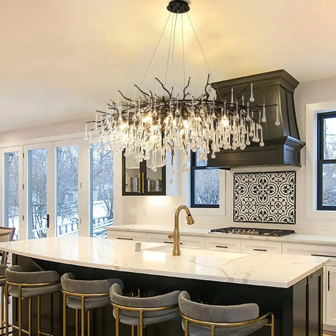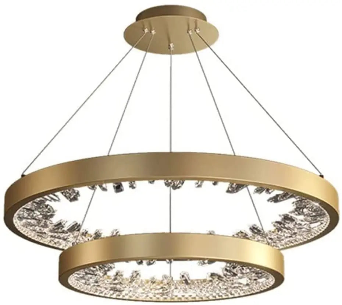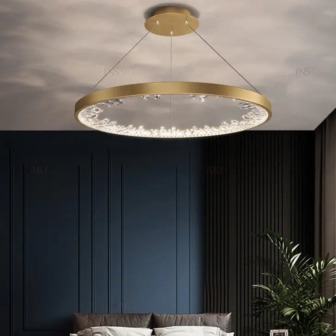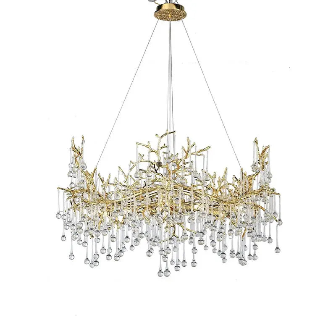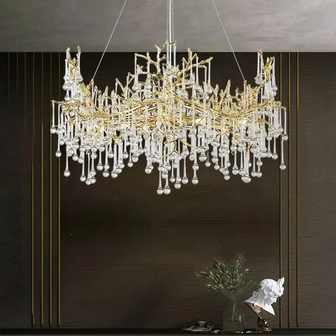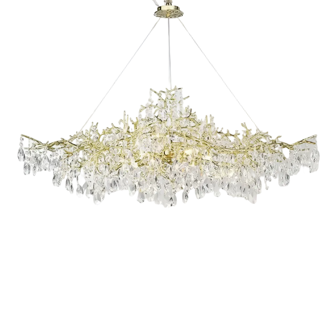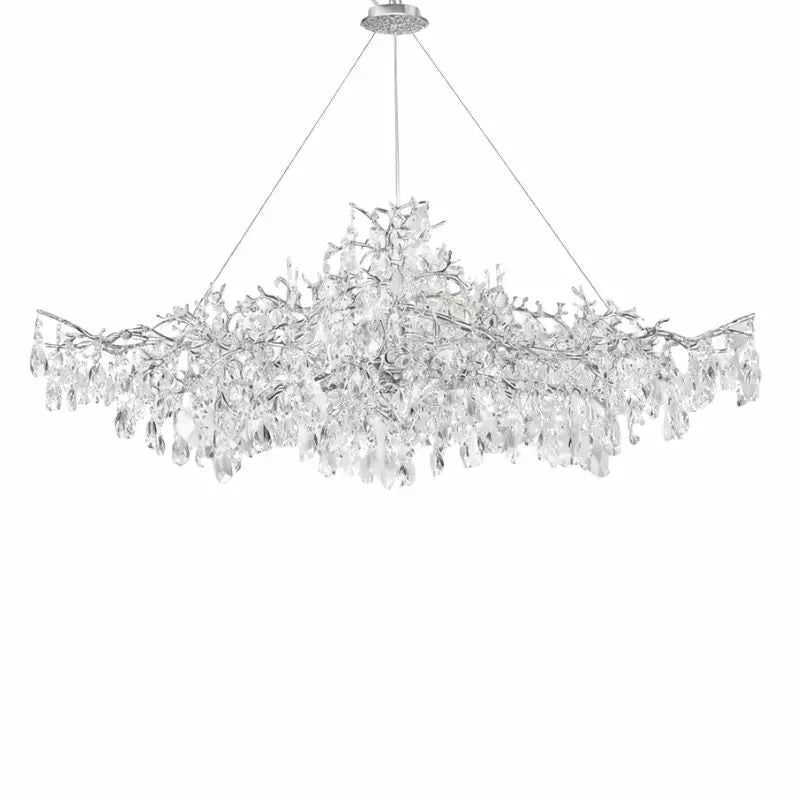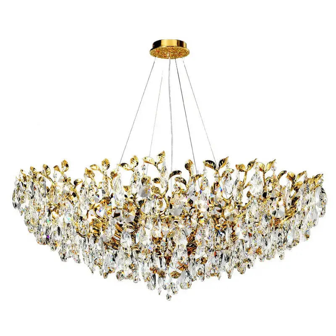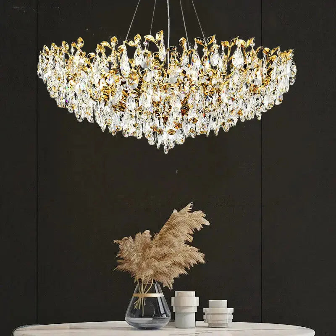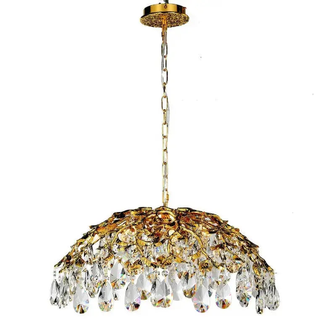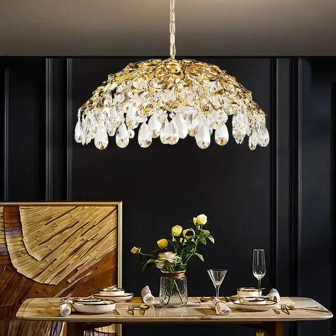Open-plan home design has transformed the way we live, making spaces brighter, more inviting, and socially connected. This modern approach to home design not only enhances aesthetic appeal but also improves functionality and comfort. Let's explore the key benefits of open-plan living and how it can positively impact your lifestyle.
Key Takeaways
- Open-plan designs create a sense of spaciousness, making homes feel larger than they are.
- Natural light flows freely in open spaces, reducing the need for artificial lighting.
- These layouts promote social interaction, allowing families to connect more easily.
- Open-plan homes can be more energy-efficient and cost-effective to build and maintain.
- They can increase property value by appealing to modern buyers looking for flexible living spaces.
The Evolution of Open-Plan Home Design
Historical Roots of Open-Plan Design
The idea of open-plan homes started gaining traction in the mid-20th century. This shift was a response to the rigid layouts of traditional homes. Architects began to design spaces that flowed into one another, making homes feel larger and more inviting. This change was influenced by the rise of mid-century modern interior design, which emphasized simplicity and functionality.
Modern Adoption and Popularity
Today, open-plan homes are a popular choice for many families. They allow for better social interaction and flexibility in how spaces are used. Many people prefer contemporary homes with open layouts because they create a sense of community. In fact, surveys show that a significant number of homebuyers desire open connections between kitchens, dining areas, and living rooms.
Key Architectural Influences
Several architectural styles have influenced the rise of open-plan designs:
- Mid-century modern homes: Focused on blending indoor and outdoor spaces.
- Industrial homes: Utilized open spaces to create a raw, urban feel.
- Townhouse homes: Often feature open layouts to maximize limited space.
Open-plan designs are not just about aesthetics; they reflect a modern way of living that values connection and adaptability.
In summary, the evolution of open-plan home design showcases a shift towards more open, flexible living spaces that cater to the needs of modern families. This trend continues to shape how we think about our homes today.
Maximizing Space and Light in Open-Plan Homes
Open-plan homes are designed to make the most of space and light, creating a welcoming atmosphere. By removing walls, these designs allow natural light to flow freely throughout the home. This not only brightens the space but also makes it feel larger and more inviting.
Creating the Illusion of More Space
- Open layouts eliminate barriers, making rooms feel bigger.
- Using light colors on walls and furniture enhances the feeling of openness.
- Mirrors can reflect light and create depth, making spaces appear larger.
Enhancing Natural Light
- Large windows and glass doors are essential for maximizing light.
- Skylights can bring in sunlight from above, brightening dark corners.
- Strategic placement of windows can capture the best views and light angles.
Ventilation Benefits
- Open spaces allow for better air circulation, improving indoor air quality.
- Cross-ventilation helps keep homes cool without relying heavily on air conditioning.
- This design is especially beneficial in sustainable homes, promoting energy efficiency.
Open-plan designs not only enhance aesthetics but also support a healthier living environment by improving light and air flow.
In summary, open-plan homes are a modern approach that maximizes both space and light, making them ideal for luxury homes and affordable homes alike. Whether you live in a loft home or a Scandinavian home, these designs can transform your living experience.
Social and Functional Benefits of Open-Plan Living
Enhanced Social Interaction
Open-plan living spaces create a welcoming environment where family members can easily interact. Without walls separating the kitchen, dining, and living areas, you can chat with guests while cooking or keep an eye on children playing nearby. This layout encourages more communication and shared experiences, making family time more enjoyable.
Flexibility in Design and Functionality
One of the best things about open-plan homes is their flexibility. You can rearrange furniture to create new spaces or adapt the area for different activities. For example:
- Host a large dinner party one day.
- Transform the same space into a cozy reading nook the next.
- Easily repurpose areas for a home office or workout space.
This adaptability allows your home to evolve with your changing needs.
Adapting to Modern Lifestyles
Open-plan designs reflect our current way of living, where activities often overlap. Family members can cook, work, or relax together without feeling confined to separate rooms. This setup promotes a sense of community and togetherness, making it easier to enjoy shared moments.
Open-plan living spaces are not just about aesthetics; they are about creating a lifestyle that fosters connection and interaction among family members.
In summary, open-plan living offers numerous social and functional benefits that enhance daily life, making it a popular choice for modern homes.
Economic and Environmental Advantages
Cost-Efficiency in Construction
Open-plan homes are often more cost-effective to build. The design reduces the need for many interior walls, which means less material is needed. This can lead to significant savings during construction. Here are some key points:
- Fewer materials: Less drywall and framing means lower costs.
- Simpler layouts: Open designs are easier to plan and execute.
- Future modifications: Changing the layout later is easier and cheaper.
Energy Savings and Sustainability
Living in an open-plan home can also help save on energy bills. With fewer walls, natural light can fill the space, reducing the need for artificial lighting. This contributes to a more eco-friendly home. Here’s how:
- Natural light: More sunlight means less electricity used.
- Better airflow: Open spaces allow for better ventilation, reducing heating and cooling costs.
- Sustainable materials: Many open-plan homes use eco-friendly materials, which are better for the environment.
Boosting Property Value
Open-plan designs can increase the value of a home. They are popular among buyers, making properties more appealing. Here are some reasons why:
- Modern appeal: Open spaces are trendy and attract buyers.
- Versatile living: These homes can adapt to different lifestyles.
- Long-term investment: Properties with open layouts often retain their value better over time.
Open-plan homes not only provide a stylish living space but also offer financial benefits that can last for years.
In summary, the economic and environmental advantages of open-plan home design make it a smart choice for modern living. By reducing costs, saving energy, and increasing property value, these homes are a win-win for homeowners and the planet.
Designing Your Open-Plan Home
Creating an open-plan home can be exciting and challenging. Here are some key points to consider:
Choosing the Right Layout
- Think about flow: Ensure that the layout allows for easy movement between spaces.
- Define zones: Use furniture to create distinct areas, like a living room and dining space.
- Consider functionality: Make sure each area serves a purpose, like a cozy reading nook or a workspace.
Incorporating Furniture and Decor
- Use multi-functional pieces: Look for furniture that can serve more than one purpose, such as a sofa bed or an extendable dining table.
- Choose cohesive styles: Stick to a consistent design theme, whether it’s Scandinavian interior design or industrial interior design.
- Lighting matters: Invest in contemporary lighting to enhance the space and create ambiance.
Balancing Openness and Privacy
- Strategic placement: Position furniture to create privacy without closing off the space.
- Use screens or plants: These can act as natural dividers while keeping the area open.
- Smart home solutions: Consider using technology to control lighting and temperature, making your home more comfortable.
An open-plan design can transform your living space, making it feel larger and more connected. Embrace creativity in your layout and decor to truly make it your own!
Challenges and Considerations
Open-plan homes offer many benefits, but they also come with some challenges that homeowners should think about. Here are some key points to consider:
Noise Management
- Sound travels easily in open spaces, which can lead to distractions.
- To manage noise, consider using:
- Soft furnishings like curtains and cushions
- Area rugs to absorb sound
- Strategic furniture placement to create barriers
Heating and Cooling Efficiency
- Larger spaces can be harder to heat or cool effectively.
- It’s important to:
- Invest in energy-efficient systems
- Use ceiling fans to improve airflow
- Consider zoning systems for better temperature control
Privacy Concerns
- Open layouts can reduce privacy, especially in shared spaces.
- To maintain some privacy:
- Use furniture to create separate areas
- Incorporate screens or plants as dividers
- Choose strategic lighting to define spaces
Open-plan living can transform your home, but it’s essential to address these challenges to create a comfortable and functional space.
By understanding these considerations, you can better plan your open-plan home to enjoy its many advantages while minimizing potential downsides. Choosing the right chandelier for an open floor plan can also enhance the overall atmosphere, making the space feel warm and inviting.
Connecting Indoor and Outdoor Spaces
Seamless Transitions
Creating a smooth flow between indoor and outdoor areas is essential in open-plan homes. This connection enhances the overall living experience. Here are some ways to achieve seamless transitions:
- Use large sliding or folding glass doors to open up spaces.
- Extend flooring materials from inside to outside for a unified look.
- Incorporate outdoor furniture that matches indoor styles.
Utilizing Outdoor Views
Maximizing views can make your home feel more spacious and connected to nature. Consider these tips:
- Position windows to frame beautiful landscapes.
- Use mirrors to reflect outdoor scenery, enhancing the view.
- Design outdoor spaces that are visually appealing from inside.
Extending Living Areas
Open-plan designs allow for the extension of living spaces outdoors. Here are some ideas:
- Create outdoor dining areas for entertaining.
- Add a patio or deck that flows from the living room.
- Use landscaping to create cozy outdoor nooks.
By connecting indoor and outdoor spaces, homeowners can enjoy a more vibrant and flexible lifestyle. This design approach not only enhances aesthetics but also promotes well-being and relaxation.
Incorporating these elements can transform your home into a harmonious blend of indoor comfort and outdoor beauty, making it a perfect place for both relaxation and social gatherings. Consider adding features like crystal chandeliers to enhance the ambiance, creating a stunning visual experience that ties both spaces together.
Bringing together your indoor and outdoor areas can create a beautiful flow in your home. Imagine enjoying your garden view from your living room or having a cozy dinner on your patio. To make this dream a reality, check out our stunning lighting options that can brighten both spaces. Visit our website to explore how you can enhance your home today!
Final Thoughts on Open-Plan Living
In conclusion, open-plan home design offers many advantages that can greatly improve our daily lives. By removing walls, these spaces allow for better communication and connection among family members and friends. They also let in more natural light, making homes feel brighter and more welcoming. Additionally, open layouts provide flexibility, allowing homeowners to easily change their spaces to fit different needs. Overall, choosing an open-plan design can create a more enjoyable and functional living environment, making it a popular choice for modern homes.
Frequently Asked Questions
What is an open-plan home design?
An open-plan home design is a layout where rooms are connected without walls separating them. This makes spaces feel bigger and more inviting.
What are the benefits of having an open floor plan?
Open floor plans allow for more natural light, better airflow, and a feeling of togetherness among family and friends.
How can I maintain privacy in an open-plan home?
You can use furniture, plants, or screens to create separate areas while still keeping the open feel.
Are open-plan homes energy efficient?
Yes, open-plan homes can be more energy efficient because they allow for better airflow and natural light, which can reduce heating and cooling costs.
What should I consider when designing an open-plan space?
Think about how you will use the space, where to place furniture, and how to balance openness with areas that need some privacy.
Can I change an existing home to an open-plan design?
Yes, many homeowners choose to remodel their homes to create an open-plan design by removing walls and creating a more fluid layout.



